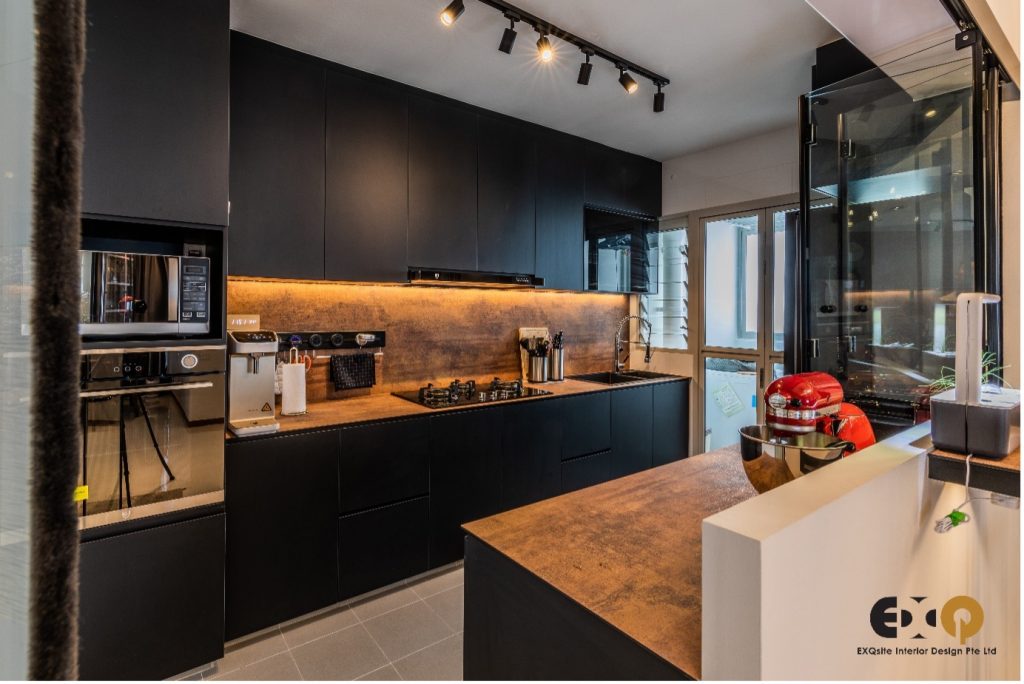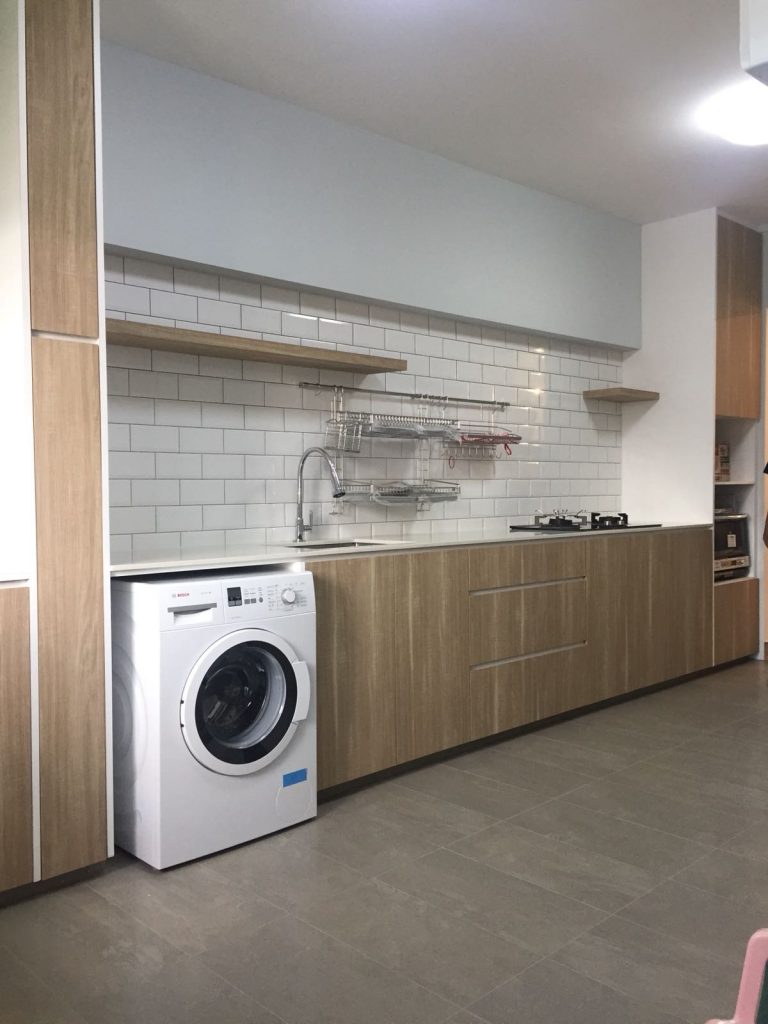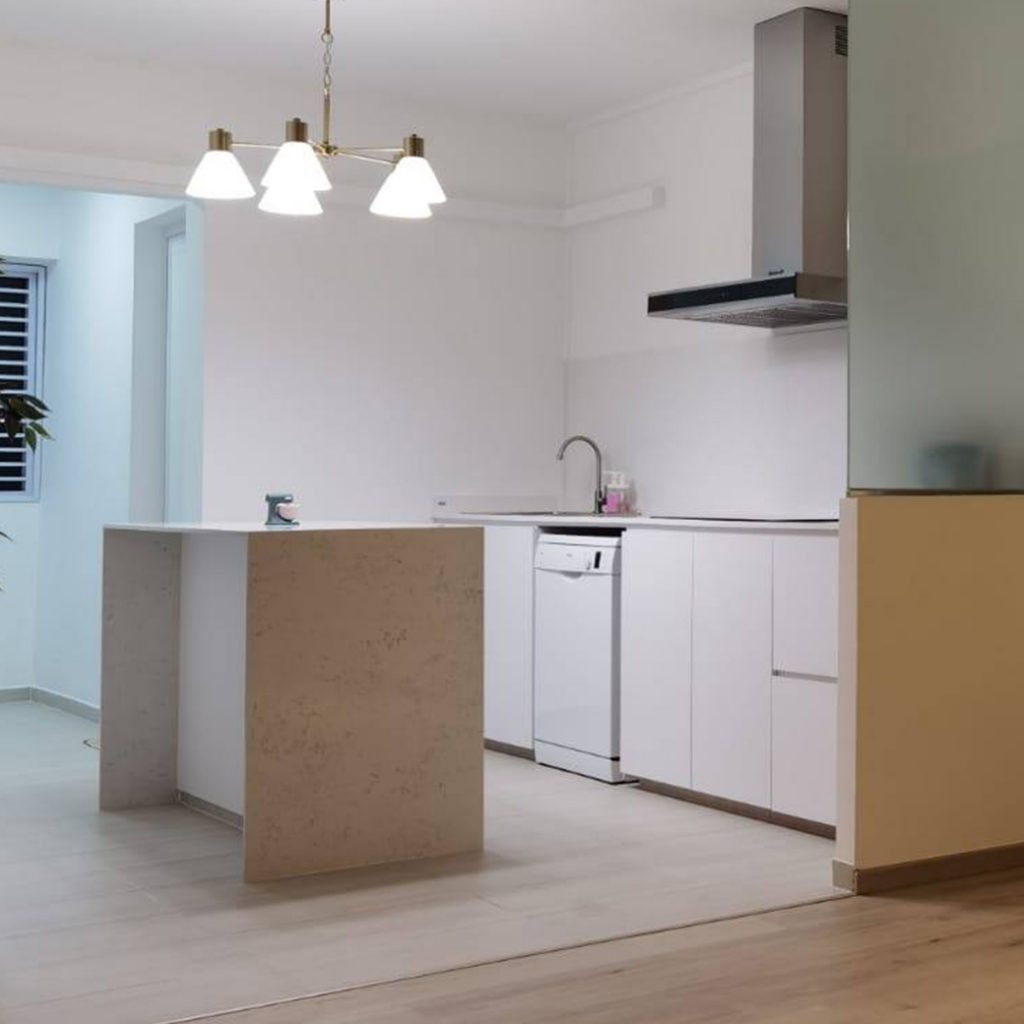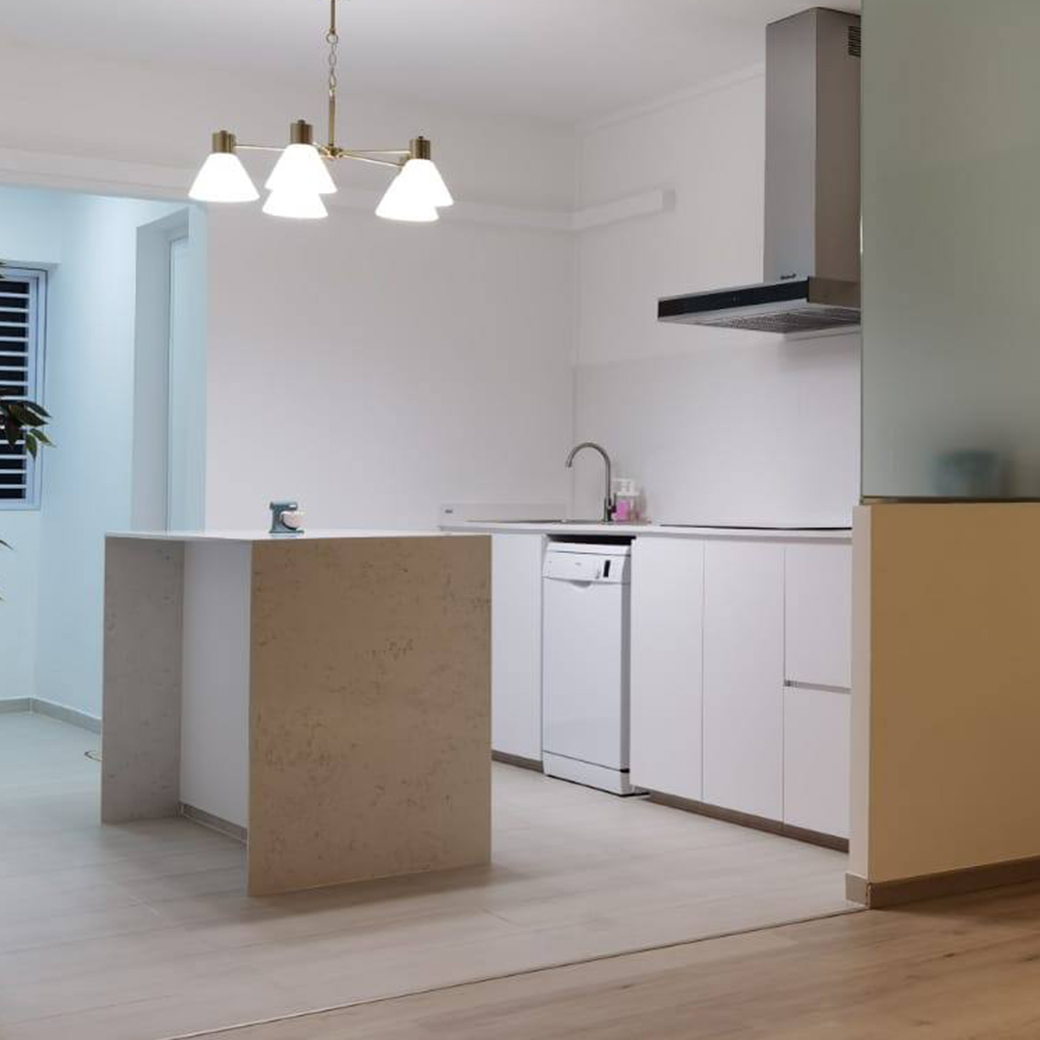Have you ever dreamed of transforming your kitchen into a space that seamlessly blends style, functionality, and warmth? The kitchen is the heart of a home, especially in Singapore’s bustling urban landscape. It’s where culinary magic happens, where we entertain guests, and where cherished moments with loved ones unfold. Yet, designing the perfect kitchen can be a daunting task. How do you ensure that your kitchen design ideas not only look stunning but also cater to your daily needs?
Here are seven clever 4 room BTO open kitchen design ideas in Singapore that will inspire you to create a kitchen that’s not just a space for cooking but a haven for living. From optimizing small spaces to incorporating modern aesthetics, these ideas will help you craft a kitchen that’s both practical and beautiful.
Many Singaporean homeowners struggle with limited space and the challenge of making their kitchens multifunctional without compromising on style. A poorly designed kitchen can lead to clutter, inefficiency, and a lack of enjoyment in daily cooking and dining activities. Imagine constantly bumping into things, searching for utensils in a cluttered mess, and feeling uninspired every time you step into your kitchen. These frustrations can turn what should be a joyful and creative space into a source of stress and dissatisfaction.
With the right kitchen design ideas, you can transform your 4 room BTO open kitchen into a well-organized, stylish, and functional space. Our professional interior design service at exqsiteinterior can help you achieve a kitchen that not only meets your practical needs but also reflects your personal style. Let us guide you through the process, ensuring every detail is meticulously planned and executed to perfection
By incorporating these design ideas, you can create a kitchen that serves as the perfect backdrop for everyday life, making cooking and entertaining a delightful experience. Discover how you can make your dream kitchen a reality with these innovative solutions.
Open concept Kitchen HDB
It’s no surprise that the open concept kitchen HDB design is one of Singaporeans’ favorite. 7 out of 10 homeowners opted for this concept when HDB carried out a trial run in 2012, and more are opting to do so now with new 3 room bto open concept kitchen projects coming equipped as such by default. There’s plenty benefits associated with moving beyond traditional layouts of 3 room bto open concept kitchen or 5 room bto open concept kitchen ; it allows for better ventilation, easier monitoring over children whilst cooking, an increased sense of space and light inside your home… not too mention all those who love being able to keep their dishes within arm reach! However there are some downsides – grease from frying may spread throughout your house if you’re not careful about how long things soak in oil before they cool down enough or what steps you take to clean up spills.

One of the most important things you can do for your open concept kitchen is ensuring there’s plenty of storage space and that it has a good flow. For instance, every singaporeans know how frustrating it is when they’re trying to get from their refrigerator to their stove but then have no where else left to put their groceries.
If you’re looking for singapore kitchen design ideas, open concept is a great place to start!
Single Wall Kitchen
Instances where space is tight are common in Singapore. One solution to this problem could be constructing a single wall kitchen layout, which pushes elements within the kitchen to one side of the room instead of against three or four walls like traditional layouts do. As its name suggests, this setup helps homeowners conserve floor space and construction costs by requiring less cabinets than usual, while also allowing for increased efficiency as work zones can typically be organized so that they’re not too far apart from each other–making it easy to prep food on one end and wash up afterwards all along the same line without having any dead spots between them (which would otherwise have been wasted). If you’ve ever felt frustrated due your lack of available counter-space when cooking multiple dishes at the same time, this singapore kitchen design idea could just be the answer you need!

Open-concept kitchens are one of singapores most popular designs. They can save space and allow for better ventilation. However there is an increased risk of grease spreading throughout your house if not careful about how long food sits in oil before it cools, or how you clean up spills.
Open Shelving Kitchen
Unlike most kitchens with rows of cabinets built-in, having open shelves is unconventional. The illusion that it creates to make the kitchen seem larger than it actually is a very interesting and creative touch when designing your space in this way. You also get an area on these shelves for display items like tableware or other cherished pieces you want people to see as they come into your home!
Kitchen Island

A kitchen island is arguably one of the most coveted kitchen designs. Besides it’s impressive appearance, a well-designed island can double as an attractive and functional addition to your home—providing storage space while also serving as workspace for meal preparation or other household tasks. And with so much competition in Singapore, apartments are becoming more popular than ever: which makes this versatile piece that much more sought after among homeowners here! You might have considered building something from scratch but found yourself strapped by restricted living quarters; yet there are still ways you could incorporate at least some kind of counter into your own property without having to sacrifice too much precious square footage – like installing a multi (multi purpose) unit on wheels instead that includes just enough room for your essentials.
For singapore kitchen design ideas, a well-designed island can double as an attractive and functional addition to your home–providing storage space while also serving as workspace for meal preparation or other household tasks.
Read this article to find out more about small kitchen design in Singapore
Galley Kitchen
Cookroom kitchens are a norm of HDBs; they’re recognized by their thin design and equal kitchen tops. Such kitchens are intended to be minimal and pragmatic, making them the ideal answer for HDB proprietors with restricted space.
In case you’re thinking about a kitchen format, here are things to observe:
Relinquish the upper cupboards
When planning a cookroom kitchen, the point is to cause it to feel as extensive as could really be expected. You can do as such by decreasing the quantity of tall cupboards utilized. On the other hand, you can likewise hold your capacity aside as opposed to having them on the two sides.
Keep things off the ledge
Boost space by having however many implicit things as you can. For example, an underlying broiler is liked over putting the machine on the counter.
Utilize a blend of light and dull shadings
Adhere to a hazier, heavier shading for the base cupboards and paint the upper cupboards in a lighter shade. This assists with reducing the inclination that you are stuck in a lobby.
L-shaped Kitchen
A kitchen that is designed with the ‘working triangle’ in mind can make cooking a breeze. The arrangement primarily consists of three elements: stove, sink, and fridge; these are aligned to each other so you don’t have to walk far distances between them. This layout also features two walls that form an ‘L’ shape from one corner into another corner–making it easy for food storage and cleanup as well!
Because of its ergonomics, this kitchen configuration brings about numerous benefits such as:
• Improved efficiency in smaller spaces
• Cooking area and sink are separated
• Access to more storage
Before planning a 4 room bto open concept kitchen renovation, consult with a trusted and experienced interior designer or contractor, such as Exqsite. This interior design firm will assist you with project planning, transforming your bedroom ideas into concepts with creativity, and conducting the renovation process from beginning to end.
Now you know precisely how much space you have (or you do not have). Exqsite will not only provide creative and effective solutions to clients’ problems, but also will monitor and inspect the renovation process closely to give homeowners satisfaction. What are you waiting for? Contact Exqsite and get your dream kitchen design!


