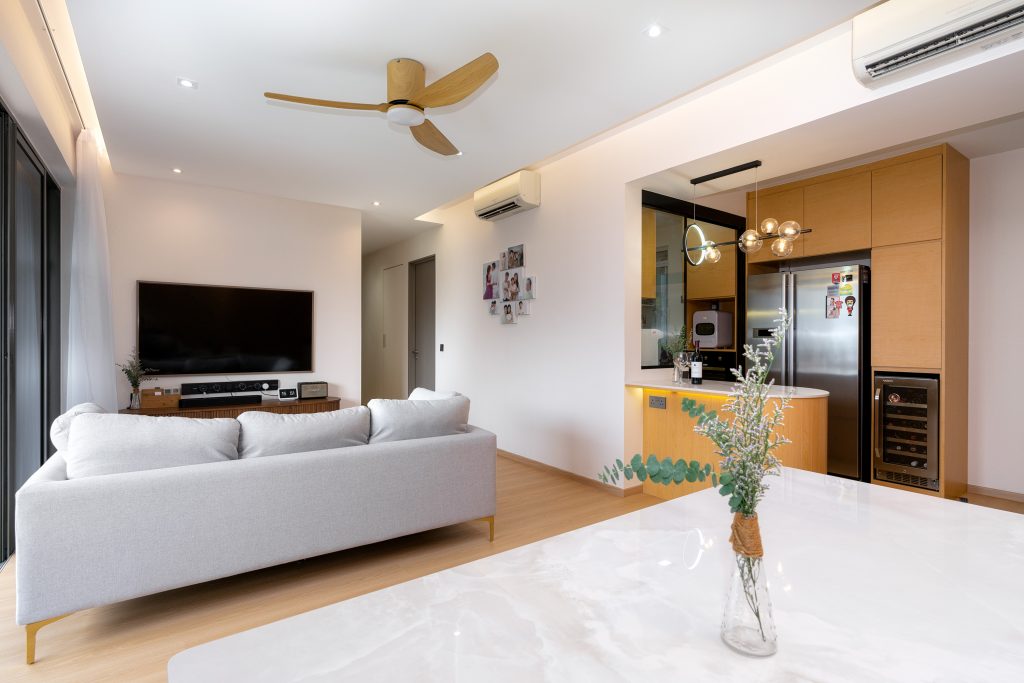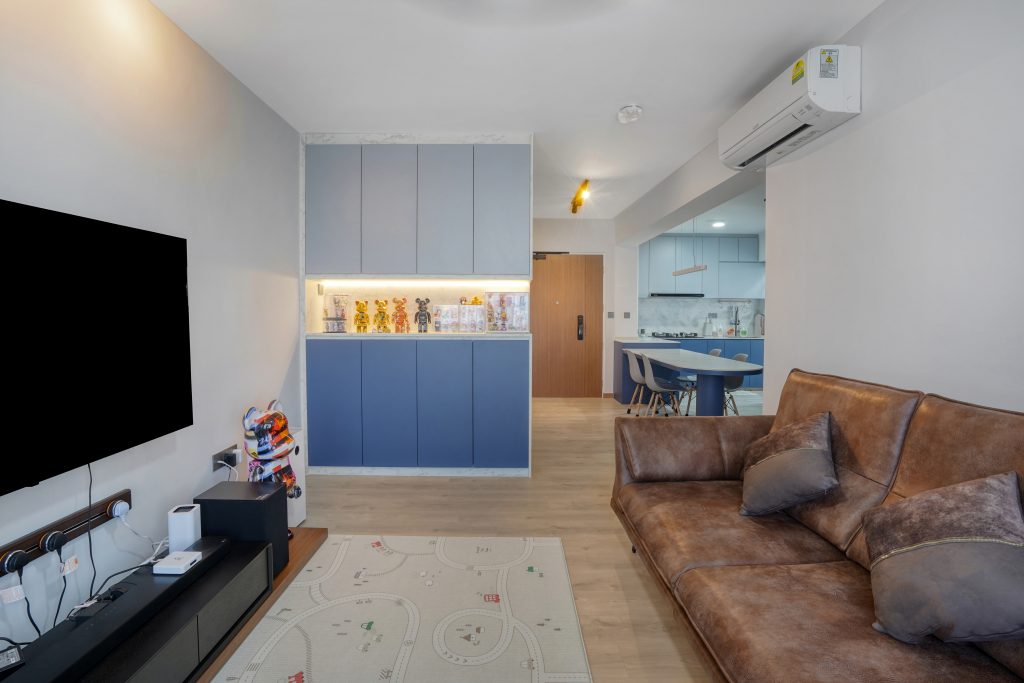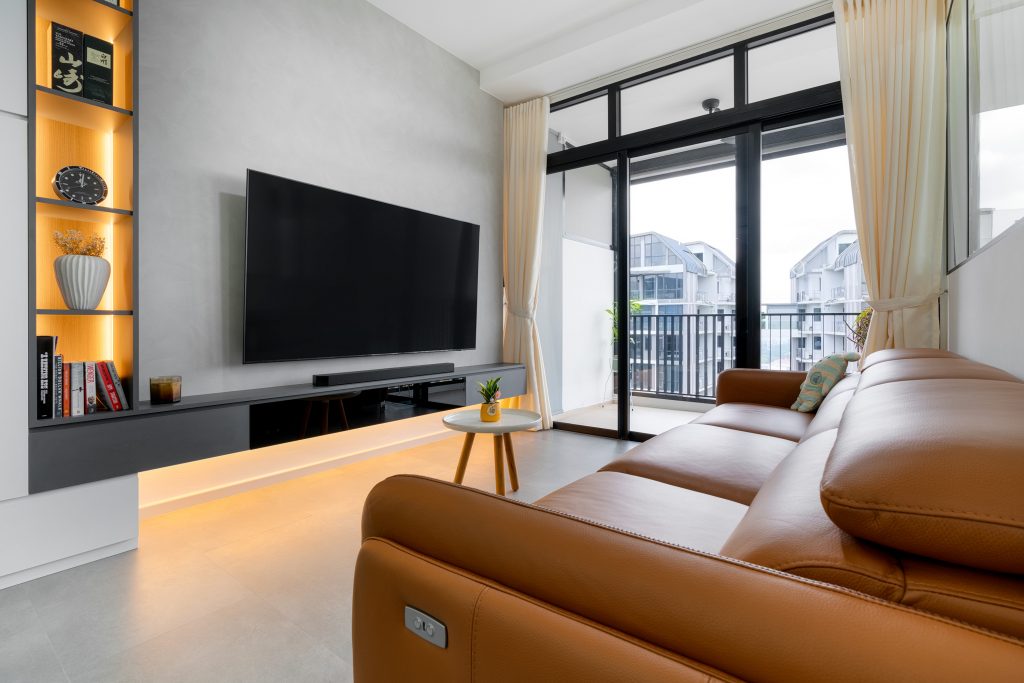An interior designer can help you create a home that matches your lifestyle, and your budget. But what does “interior design” include? From lighting and flooring, to paint colors, furniture, and window treatments, there are a lot of different things that make up the look and feel of a room. A good interior designer is able to evaluate your home’s current state and offer suggestions for improvements.
When starting out in interior design, an aspiring designer should choose a specialty and become familiar with the different areas of interior design. For example, if you choose furniture as a specialty, you will learn about styles of furniture, fabrics and materials, lighting, colors, trends and techniques. The same is true for the other areas of interior design. An interior designer will also need a strong set of skills to become a great interior designer.

What is Interior Design?
Interior design is the process of outfitting a space with furniture, decorations and accessories to achieve a certain look. It is an art and skill of beautifying or designing the interior space of commercial or residential buildings. Interior designers use spaces to accommodate their clients’ lifestyles, wants and needs. For example, they can arrange lighting to create atmosphere, deal with color schemes for each room, use fabric patterns on upholstery, create spatial flow between rooms and provide appropriate storage.
The term “Interior Design” is used to describe how spaces may be decorated or arranged. Interior design can include all of the things that make up an indoor space, including the furniture, the artwork, and how each part of the room relates to each other. A person who does interior design is called an interior designer.
Interior Design is the process of applying research, creativity, skill, and often high-quality design principles to the design of interior spaces. Interior design is a profession that deals with the design and planning of a space or building.

The best interior designers make it look easy
Designers use a wide range of abilities and technical expertise to create environments that anticipate our requirements and appeal to our emotions. Since the turn of the 20th century, when the field of interior design was only starting to become a profession, it has seen significant change.
Working knowledge in the following areas is demanded of interior designers:
- textiles, objects, color, design of interior spaces, sustainability, and more
- Applications for building information modeling (BIM) and computer-aided design (CAD) in 2D and 3D (BIM)
- Building codes, health and safety regulations, and structural requirements
Contractors, architects, engineers, craftspeople, furniture dealers, and business and home owners are all partners with interior designers. You need a well-rounded education and the ability to work across several disciplines to be a good interior designer.
Elements of interior design
Space
Understanding the basics of space will ensure that you are best prepared to utilize what is available to you. You have to make do with what you have within the actual confines of the room because the available “space” is typically not something that can be easily adjusted (though occasionally a designer may have the opportunity of doing so). Working in three-dimensional space is a luxury in interior design (length, width and height). Depending on the functionality and design goals you want to achieve, this three-dimensional space can be filled or left empty.
Positive and negative space are two different types of space. Negative space is the open/empty space, whereas positive space is the space that contains items (including any space between objects). To avoid congestion or, at the other extreme, sparseness, it’s crucial to strike a balance between a room’s negative and positive areas.
The needs of the client in the particular space/room and its necessary functionality will have an impact on this balance. For traffic lanes, for instance, negative space is necessary. The scale and size of the furniture and other items in a room must also be taken into account since depending on the desired effect, this can be used to make the space appear larger or smaller. A tall object, like a bookcase, can provide the appearance of height.
Diverse design aesthetics will encourage different uses of space; a minimalist design, for instance, will have a lot more negative space than the typical eclectic design. Nevertheless, regardless of the design brief, how you utilize and balance the space at your disposal can mean the difference between landing your next commission or failing to do so.
Form
Form is the shape of the room and any objects that are present in it. In other words, it has to do with how anything that is three dimensional actually looks. Typically, forms can be classified as either geometric or natural. Natural refers to more organic forms that appear to have been generated by nature, whereas geometric refers to rigid lines and square edges that frequently look man-made. Forms can also be closed, or self-contained, or open, which refers to things that can be peered into.
The size and dimensions of the room in relation to the objects that are being placed in it are another aspect of form to consider. While adding too many forms with disparate shapes might produce confusion, adding too many forms with similar shapes can bring harmony and balance. A room is usually more aesthetically pleasant if the dominating form is repeated in lesser objects all around it.
Colour
Colour is a science unto itself and is yet another crucial component why mastery of interior design is essential. It has the power to define unity, set the tone, and change how big or tiny a place appears. It’s important not to undervalue the psychology of color, which may be fully utilized by any qualified interior designer. Color may arouse memories and emotions, causing our body to react physically and psychologically. For instance, red stimulates appetite and is frequently used in kitchens, but green and blue promote tranquillity and are appropriate for bedrooms.
Prior to choosing a color for a room, examine its intended purpose and the activities that will take place there. Second, because light can change how we see color, think about how both natural and artificial lighting will affect the color you’ve chosen throughout the day and at night. Finally, take the size of the area into account. In order to create the illusion of more space, interior designers frequently choose lighter or brighter colors in smaller spaces. Darker hues can give a larger space a strong sense of dimension.
Pattern
Pattern can be used in a similar way to texture when paired with color in that it can enhance the appeal of a space. Wallpaper, soft furnishings, rugs, and fabrics all use repeating designs to produce patterns, which are also found in wallpaper. There are many different sorts of patterns, including striped, geometric, pictorial, organic, motif, and animal prints.
It is important to first take into account the size and style of a room before using pattern. In order to prevent overpowering a small space, pattern should be used sparingly there. But as was said in the section on the line element, patterns that produce vertical or horizontal lines can be employed to enhance the sensation of space. A room can come alive with intricate patterns formed of clashing colors and lines.

Texture
The tactile surface of an object or finish is referred to as its texture. It’s a feature that is frequently disregarded but has the power to give the space a distinctive dimension. The textures in a space are mixed by an interior designer to create a subdued impression of depth, just like color and pattern are mixed. Think smooth, coarse, and glossy. Texture can add character and detail to anything, from furniture to accessories to cloth, making it more aesthetically pleasing. In essence, it creates a sense of space.
There are two types of texture: actual texture and visual texture. The term “visual texture” describes a texture that can be seen by the eye. To put it another way, this is the perception of texture that results from simply looking at an object. Typically, this impact appears as a pattern. Real or tactile textures have three-dimensional qualities and may be seen or touched. For instance, a plush, vibrant cushion can be enjoyed both visually and physically. A professional interior designer will typically be able to tell if something is lacking from a space and that something is missing because of a lack of texture.
Light
Any space needs light, whether it be created naturally or artificially. Without it, none of the other components could shine as brightly as they could. Task lighting (specified function), accent lighting (emphasizing things), and mood lighting are three forms of light (adding ambience).
It is crucial to take into account the activities that will take place in the space while thinking about lighting. Here, both quantity and quality need to be evaluated. For instance, a workplace needs bright lighting so that employees can see well and be alert. On the other hand, gentler lighting techniques might be used in the living room. Applying a dimmer can greatly increase the adaptability of a place. Always keep natural lighting in mind; it may be changed with the right placement of doors, windows, and even mirrors.
Beyond serving a practical purpose, light can define color, line, and texture as well as the mood and ambiance of a location. Additionally, a smart interior designer is aware that lighting components may give aesthetic interest and strength to any design.
Line
A room can be shaped and the eye can be led by horizontal, vertical, and dynamic lines. Using the furniture and structural layout of the space, lines can be formed to create harmony, unity, and contrast.
Tables and other surfaces’ horizontal lines impart an impression of stability, formality, and efficiency. To provide the impression that a space is broader and longer and to draw attention to a focal point, interior designers emphasize horizontal lines. But be careful—a focus on horizontal lines too much can make the room appear lifeless and uninspired.
Vertical lines, which are produced by elements like windows and doorways, create emotions of strength and freedom. Functionally, emphasizing vertical lines creates the appearance of a room being taller. used frequently in dining areas, Vertical lines must be strategically incorporated in workplaces and entryways to avoid unsettling occupants.
Dynamic lines include zigzag, curved, and diagonal ones. These lines, which give off energy and movement, can be seen, for instance, in stairs. Dynamic lines draw our attention longer because they are pleasing to the sight. However, too many dynamic lines in a space can be distracting and obstruct other lines, whether they be horizontal or vertical. The use of various lines will help interior designers achieve the ideal equilibrium. In order to do this, one dominant feature line is often chosen in accordance with the client’s brief and the desired mood they aim to evoke in the space.

20 years professionals experience
In Exqsite, our team of 20 years professionals experience will make your house beautiful and functional in every aspect, with an eye on detail and perfection. We guarantee you will be satisfied! Here are things that you will get from us:
- We provides high quality workmanship with reasonable prices
- We put our clients first by serving them friendly customer service
- Employees of over 20 years of experience
Make your renovation situation easier with us. Click here for the solution of your renovation problems.

