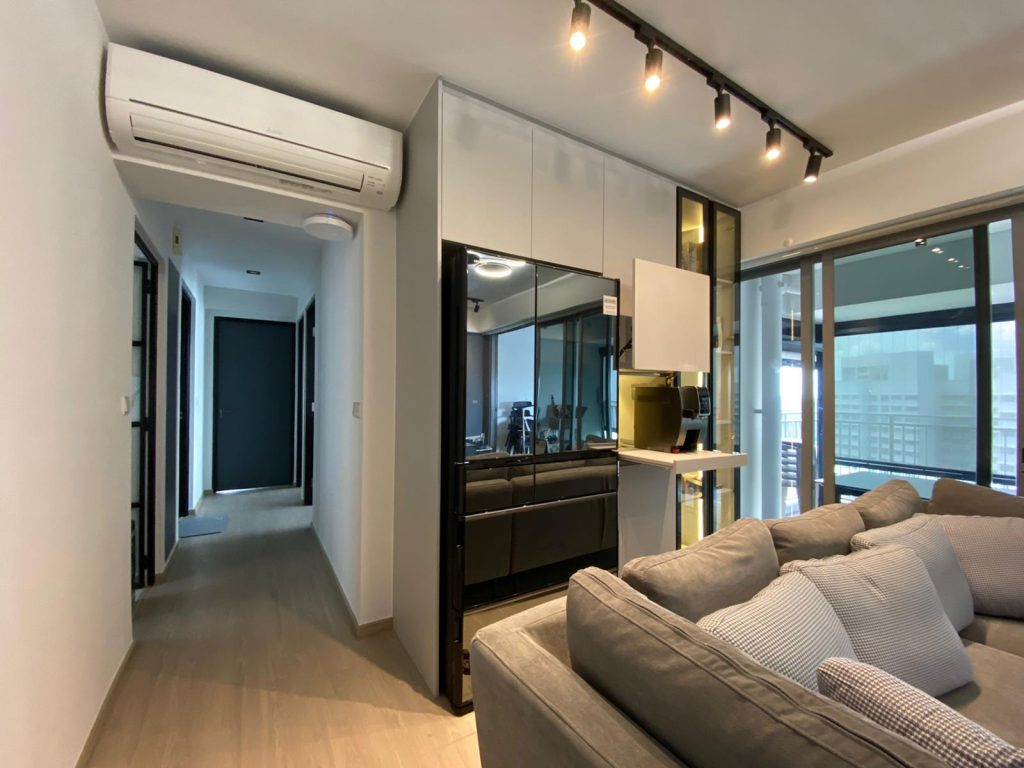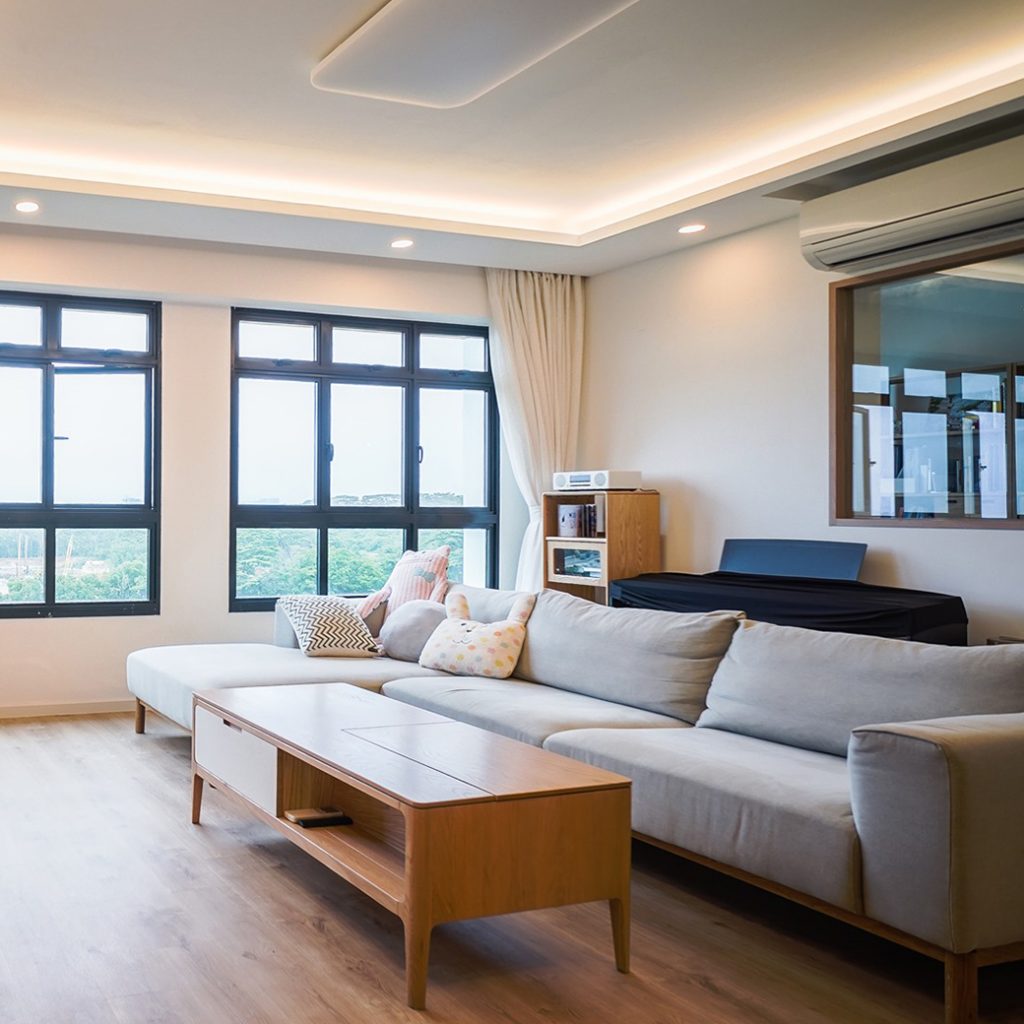How do you plan your 5-room BTO renovation design? Do you often find yourself wondering how to plan for the renovation?
So, the biggest thing about planning your renovation project is that it forces you to look at all the angles. It forces you to make sure that you are going to be able to get the results you want when you finally finish your project. And if you don’t plan well, then you could end up spending more money than you wanted to, or not getting the results that you need.
The renovation project you are about to undertake might be a large one. If you are not familiar with the concept of designing and planning a renovation, this article will help you to understand the process and provide you with the information you need to design and plan your renovation. It will be a simple and sure-fire way to plan your 5-Room BTO renovation project. This works even if you are starting from scratch!
The Design Process
When you plan a renovation, it is very important to first understand what you want to achieve. You may want to upgrade your home to a higher standard, add more space to your home, or create a new space that is more suitable to your lifestyle. For example, you may want to add a family room and kitchen onto your current living space. Your goals will help you to define the elements of the project and guide you through the decision-making process. Then, you will need to make a list of all the rooms in your home.
When you have made your list, you will need to determine what your goals are. You may want to make the space bigger, smaller, or just different. Once you have determined your goals, you will need to plan out the design. You will need to consider all of the elements that will be in your renovation. For example, you need to determine how big the new family room will be? How will it be furnished? What appliances are needed for the kitchen? How much floor space is needed for the kitchen cabinets and appliances? How much countertop space is needed in the kitchen? What type of lighting do I want in the kitchen? Do I want a dining area or table in the kitchen? and so on.
Planning the Layout
The layout of the house is one of the most important aspects of a renovation. So, you should consider the layout of different rooms. You will need to consider the flow of the house, the rooms that will be affected by the renovation, and the rooms that will be untouched.
To give you 5-room BTO renovation ideas, you can try to minimize the total number of interior walls by moving furniture around. For example, you can place the living room and dining room next to each other. This way, it will be easy for you to move from one room to another without having to walk through a wall each time. You can remove a wall between the dining room and the living room to make the room bigger.
The total number of interior walls in a 5-room BTO home is 4. The number of exterior walls is 2. In addition, there are no load-bearing walls and no party walls. The layout of the home is very flexible and you can easily rearrange furniture in each room, like You removing a wall between the dining room and the kitchen. This way, you can use the dining room as a formal dining room and the kitchen as a kitchen/family room. This layout is very flexible and you can easily change the layout to suit your lifestyle.

Designing the Space
The next step is to design the space. You will need to plan out the space you are renovating. You will need to think about the materials you will use, the colors you want to use, the size of the space, and the furniture you want to use. You may need to make some drawings or create a floor plan. A 5-room BTO floor plan size is usually 110 sqm.
It is very important to have a clear vision of what you want the space to look like. You should plan out the layout of the room. You should think about how you want the room to look and feel. For example, if you want the room to be larger, you should think about the furniture you want to use and the size of the room.
Deciding on the Materials
The materials you choose for your home will determine the look of the house. For example, you can choose hardwood flooring or tile flooring. You can choose between brick and wood. You can choose between light colors and dark colors. You can choose between metal and stone. You can choose between granite countertops and laminate countertops. You can choose between hardwood cabinets and softwood cabinets. You will need to consider the look of the house as well as the function of the house.

Selecting Colors
Once you have determined the size of the space and the materials you want to use, you will need to select colors for your renovation if you want to give a fresh look. You should select the colors based on what you need and your aesthetic preferences that are suitable for the look of the space. You should select colors that will not clash with each other. When selecting the colors for your house, you should use colors that complement each other. For example, if you have a light color for the kitchen, you can use a light color for the living room and a light color for the bedroom too. Light color can help to make your room spacious and brighter. You should also consider the colors of the furniture. For example, if you have a white couch, you can use white or light-colored curtains.
Selecting Furniture for 5-room BTO renovation
First, Calculate the total area of your living room, dining room and bedrooms. After this, you can purchase furniture based on the size of these rooms. The furniture should be durable and long-lasting. It also should be apt to the size of the space, the look of the house, and what you want to achieve from the renovation so you can decide on the furniture. For example, to fill the big space, you can choose small furniture that is easy to move around or any decorations you like. It can also help to give accent to your room you are renovating.
Research shows that most people spend 80% of their time in their bedrooms; therefore, it is important to pick a good quality bed for your bedroom. Bedroom sets are available in different styles and designs. Choose a set that has a design that you like. It is important to choose a bed and mattress of the same quality.
Measuring your space first will help you to avoid buying too large or too small furniture for your room. You need to get out a measuring tape and do some measuring before you go shopping for furniture. When you shop for new furniture, make sure that it is comfortable and stylish. It is better to test out any used furniture before you buy it. While something might look great online, in person an item such as a couch might be very uncomfortable, making it a bad idea to purchase it. You may not like firm mattresses if you do not get one to try out first.

Renovate with Exqsite
Ideas for the perfect home can seem overwhelming. As designers, we know how hard it can be to come up with fresh ideas when you’re working with a tight budget. We also know how satisfying it is when your vision becomes reality.
That’s why Exqsite is here to help you find the right balance between your ideas and your budget. With Exqsite, you can get professional-standard designs at affordable prices for your renovation. Our designers are trained to keep costs down and help you choose furnishings that fit in with your existing decor. Your designer will work with you to get the best value for your money, while making sure that you love the results.
