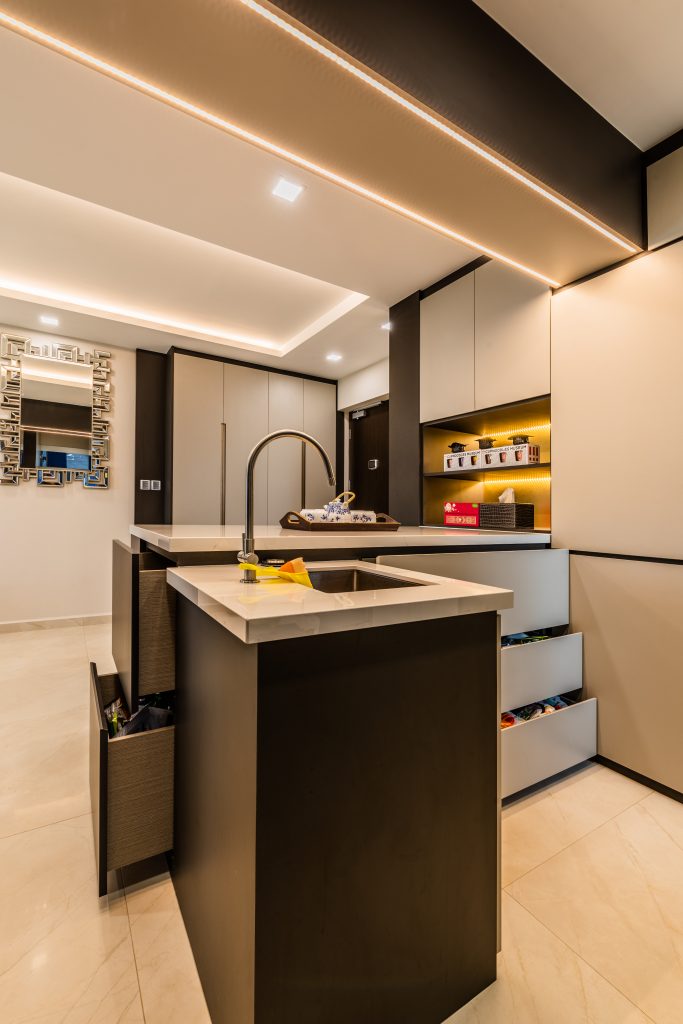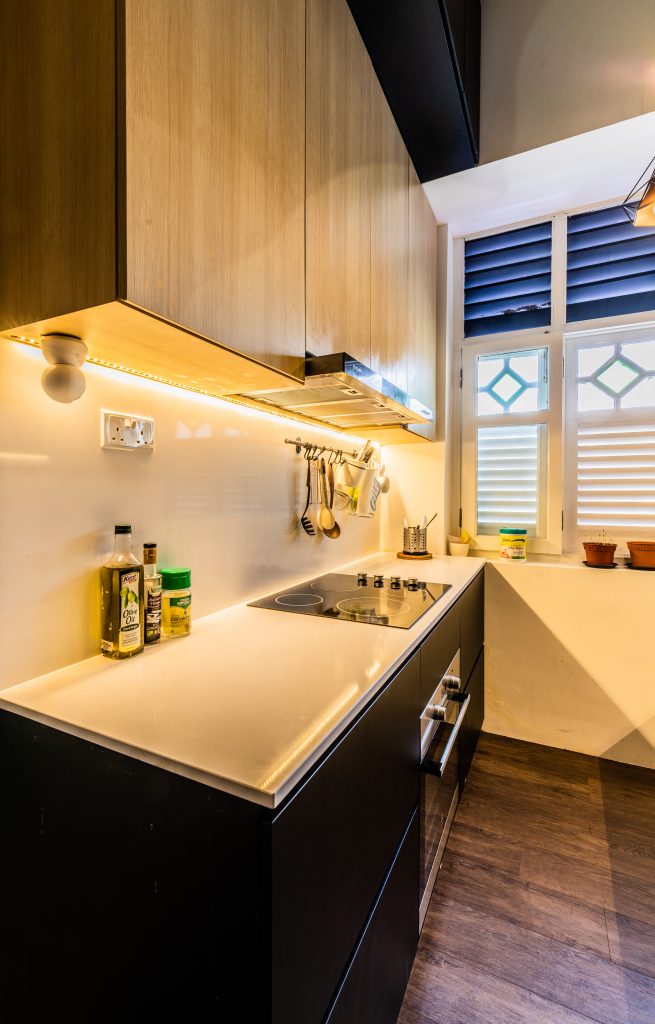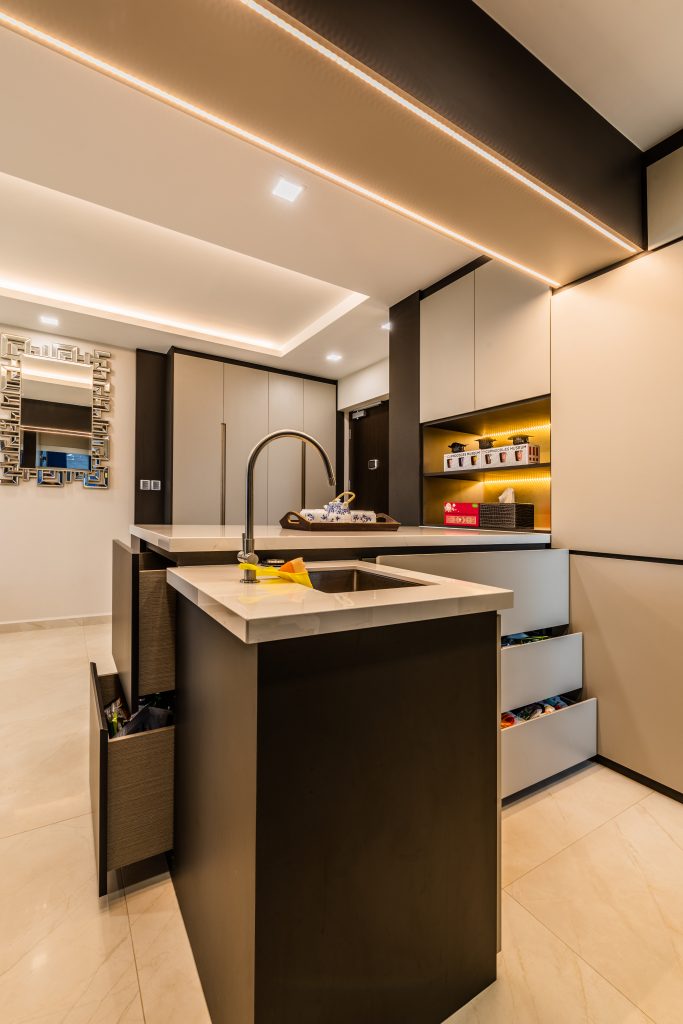Are you dreaming of an open-concept kitchen for your 4-room BTO flat but worried it might be impossible? Think again! Imagine transforming your cramped kitchen into a modern, spacious, and inviting area where you can cook, chat with your family, and entertain guests all at once. The open-concept kitchen is not just a trend; it’s a lifestyle upgrade that enhances the aesthetic appeal and functionality of your home.
Many homeowners feel restricted by the traditional layout of their BTO flats, believing an open-concept kitchen is out of reach. The frustration of limited space, the inconvenience of a closed-off kitchen, and the lack of flow between living areas can make your home feel less inviting and functional.
At Exqsite Interior Design, we specialize in turning these challenges into opportunities. With our expert design tips and innovative solutions, you can achieve the open-concept kitchen of your dreams. Our team will work closely with you to create a seamless blend of style and functionality, ensuring your kitchen becomes the heart of your home.
By choosing Exqsite Interior Design, you’re not just getting a renovation; you’re investing in a lifestyle transformation. Our personalized approach ensures that your new kitchen will be a perfect fit for your needs and preferences. Experience the joy of a kitchen that allows you to cook, entertain, and connect with your loved ones effortlessly.
Ready to make your dream kitchen a reality? Contact Exqsite Interior Design today and let us help you unlock the full potential of your 4-room BTO flat.
Consider the Kitchen Location
When planning an open-concept kitchen style for your 4-room BTO flat, the location of the kitchen plays a crucial role in maximizing both functionality and aesthetic appeal. Here’s how you can strategically place your kitchen to achieve the best results:
- Proximity to Living Areas:
- Living Room: Placing your kitchen near the living room facilitates better interaction between family members and guests. This setup allows you to socialize and keep an eye on activities in the living room while cooking. It creates a seamless flow between spaces, making your home feel more connected and spacious.
- Dining Room: Positioning the kitchen adjacent to the dining room offers practical advantages. It makes serving meals more convenient, as you can easily move dishes from the kitchen to the dining table. This layout also encourages a cohesive dining experience, where guests can engage with the cook and participate in meal preparations.
- Maintaining Privacy with Glass Partitions:
- While an open-concept kitchen enhances the sense of space, there are times when you might want a bit of privacy or separation. Glass partitions are an excellent solution. They provide a physical barrier without disrupting the visual continuity of the space. This means you can keep cooking odors and noises contained while still maintaining an open, airy feel.
- Glass partitions also allow natural light to flow through, ensuring that both the kitchen and adjoining areas remain bright and inviting. They add a touch of modern elegance and can be customized to match the overall design theme of your home.
- Creating Functional Zones:
- An open-concept layout doesn’t mean your kitchen should lack organization. Thoughtful placement of the kitchen in relation to other rooms helps create distinct functional zones. For instance, a kitchen island can serve as a natural divider, providing extra counter space and storage while defining the kitchen area.
- By strategically locating your kitchen, you can also ensure that it benefits from the best possible ventilation and natural light. This is particularly important in an open-concept design, where odors and smoke can easily spread to other parts of the house. Placing the kitchen near windows or incorporating a well-designed ventilation system will help maintain a pleasant atmosphere throughout your home.
- Enhancing Social Interactions:
- An open-concept kitchen located near the living or dining area encourages social interactions. Family members and guests can gather around the kitchen island or dining table, making meal preparation a shared activity. This setup is perfect for entertaining, as it allows the host to engage with guests while cooking, creating a more inclusive and enjoyable experience.
Practical Examples
- Example 1: If your living room is spacious and centrally located, placing the kitchen adjacent to it can create a hub for family activities. You can use a kitchen island as a focal point where family members gather for casual meals or conversations, blurring the lines between cooking and living spaces.
- Example 2: In a layout where the dining room is near the entrance, positioning the kitchen next to it allows for a smooth transition from cooking to dining. This arrangement makes hosting dinner parties more convenient, as guests can easily move between the dining table and kitchen.
Keep it Clean: Ensuring a Pristine Open-Concept Kitchen for Your 4-Room BTO
An open-concept kitchen design for a 4-room BTO is a fantastic way to create a modern and spacious living area. However, one of the critical aspects of maintaining the appeal and functionality of such a design is cleanliness. Since an open kitchen is fully visible from other areas of your home, it’s essential to keep it tidy and well-organized. Here’s how you can ensure your open-concept kitchen stays clean and inviting:
Regular Cleaning Routine
Because everything is on display, regular cleaning is crucial. Develop a daily cleaning routine to wipe down surfaces, clean up spills immediately, and ensure that dishes are washed and put away promptly. This routine helps prevent clutter and keeps your kitchen looking fresh and welcoming.
Manage Smoke and Odors with a Cooker Hood
Cooking can produce smoke, grease, and strong odors that easily spread throughout an open-concept space. Installing a high-quality cooker hood is essential for managing these byproducts. A cooker hood effectively extracts smoke and odors, ensuring they don’t linger in your kitchen or adjacent living areas. This not only keeps the air clean but also prevents greasy residue from settling on surfaces, making your cleaning tasks easier.
Keep Counters Clutter-Free
An open-concept kitchen benefits from minimalistic design elements. Keep your countertops clutter-free by storing appliances and utensils out of sight when not in use. Use cabinets and drawers efficiently to maintain a neat appearance. This approach not only enhances the aesthetic of your kitchen but also makes cleaning quicker and more manageable.
Immediate Cleanup After Cooking
After preparing meals, take a few minutes to clean up immediately. Wipe down the stove, clean the sink, and put away any used ingredients or tools. This habit prevents messes from accumulating and becoming more challenging to clean later. Plus, it ensures that your kitchen always looks presentable, even for unexpected guests.
Use Easy-to-Clean Materials
When planning your open-concept kitchen, consider using materials that are easy to clean and maintain. Stainless steel, quartz, and glass are excellent choices for countertops and backsplashes because they resist stains and are simple to wipe down. Similarly, choose flooring that can withstand spills and is easy to mop, such as tiles or laminate.
By following these tips, you can maintain a pristine and inviting open-concept kitchen in your 4-room BTO. Regular cleaning, effective odor management, and strategic organization will ensure that your kitchen remains a beautiful and functional centerpiece of your home. And if you need professional guidance, Exqsite is here to help with comprehensive interior design and renovation services tailored to your specific needs.

Install a Cooker Hood
An open kitchen has direct access to the other areas of the house making the smoke easier to scatter around. As a result, the other rooms will feel stuffy and fuggy, especially when you cook strong-smelled food. To overcome this problem, you can install a cooker hood. That device will absorb the smoke that is produced during the cooking so that the kitchen and the other areas will be free from smoke and fug.
Simple and Minimalist: Perfect for Open-Concept Kitchens in 4-Room BTO Flats
Opting for a simple, minimalist kitchen set is an excellent choice for an open-concept kitchen, especially in a 4-room BTO flat. This design philosophy emphasizes clean lines, uncluttered spaces, and a functional layout, which can significantly enhance the overall aesthetic and practicality of your kitchen.
Benefits of a Simple and Minimalist Kitchen Set
- Enhanced Spaciousness:
- Visual Clarity: Minimalist designs avoid the use of excessive decorative elements, which can make a space look crowded and chaotic. By keeping the design straightforward, the kitchen appears larger and more open.
- Open Sightlines: Simple cabinetry and minimal hardware ensure that there are no visual obstructions, allowing for a seamless flow between the kitchen and adjoining living or dining areas.
- Ease of Cleaning and Maintenance:
- Fewer Surfaces to Clean: Minimalist kitchens typically feature smooth, flat surfaces that are easy to wipe down. Without ornate details or excessive fixtures, cleaning becomes a quick and straightforward task.
- Reduced Clutter: By focusing on essential items and keeping countertops clear, a minimalist kitchen reduces the accumulation of dust and grime, further simplifying maintenance.
- Monochromatic Color Schemes:
- Uniformity: Using a single color palette or shades of the same color can create a cohesive and harmonious look. This uniformity can make the kitchen blend seamlessly with other open-concept areas.
- Perceived Space: Light monochromatic colors, such as whites, beiges, or soft grays, can reflect more light and give the illusion of a larger, airier space. Darker monochromatic schemes can add sophistication while still maintaining a sense of unity and openness.
Applying Minimalism in Your 4-Room BTO Kitchen
- Streamlined Cabinetry:
- Choose flat-panel or handle-less cabinets to maintain a sleek appearance. Consider built-in appliances to reduce visual clutter and enhance the seamless look.
- Functional Layout:
- Plan your kitchen layout to maximize efficiency. Keep frequently used items within easy reach and design workspaces that flow naturally from one task to the next. This not only boosts functionality but also keeps the space organized.
- Selective Decor:
- Limit decorative items to a few carefully chosen pieces that complement the overall design. This approach maintains the clean, uncluttered look characteristic of minimalism.
- Integrated Storage Solutions:
- Utilize hidden storage options to keep your kitchen essentials out of sight. Pull-out drawers, built-in shelves, and concealed cabinets help maintain the minimalist aesthetic while providing ample storage.
- Consistent Materials and Finishes:
- Use similar materials and finishes throughout your kitchen to enhance the sense of cohesion. For instance, a uniform countertop material can tie together different elements of the kitchen.

Windows
Don’t ignore the windows around your open-concept kitchen. They provide essential ventilation and natural light, keeping your kitchen fresh and bright.

Why Choose Exqsite for Your Minimalist Kitchen Design
At Exqsite, we understand the unique challenges and opportunities that come with designing an open-concept kitchen in a 4-room BTO flat. Our team of experts specializes in creating minimalist kitchen designs that maximize space, functionality, and aesthetic appeal. We provide personalized solutions that align with your vision and lifestyle, ensuring your kitchen is not only beautiful but also practical.
Contact Exqsite today to start transforming your kitchen into a minimalist masterpiece that seamlessly integrates with your home’s open-concept layout. Let us help you achieve a stylish, spacious, and easy-to-maintain kitchen that you and your family will love.

