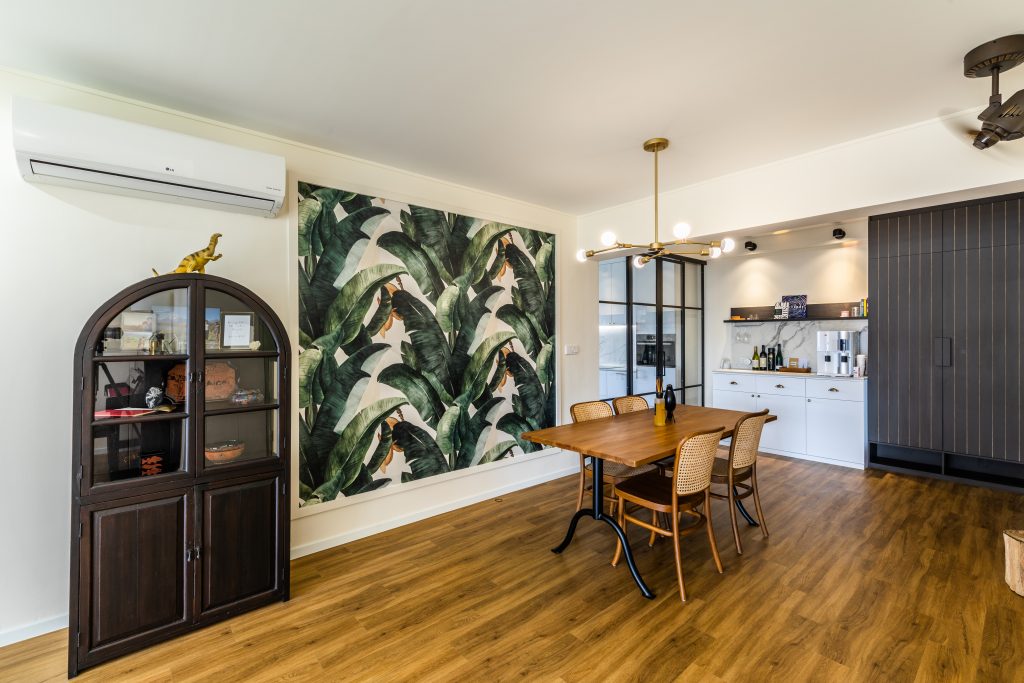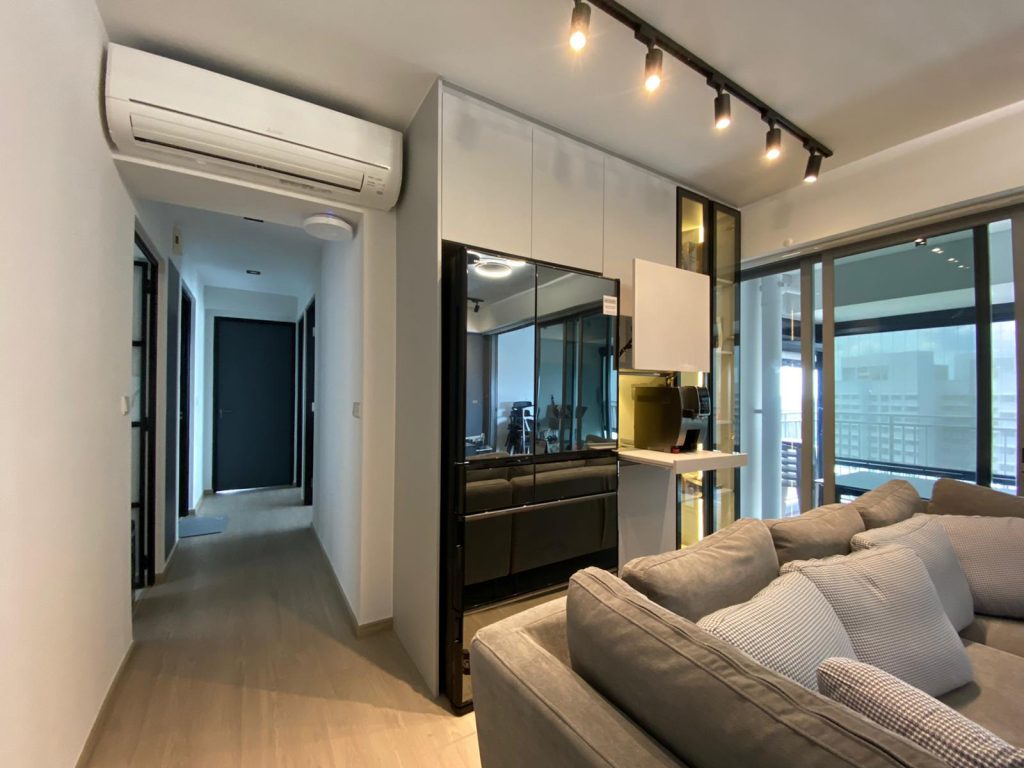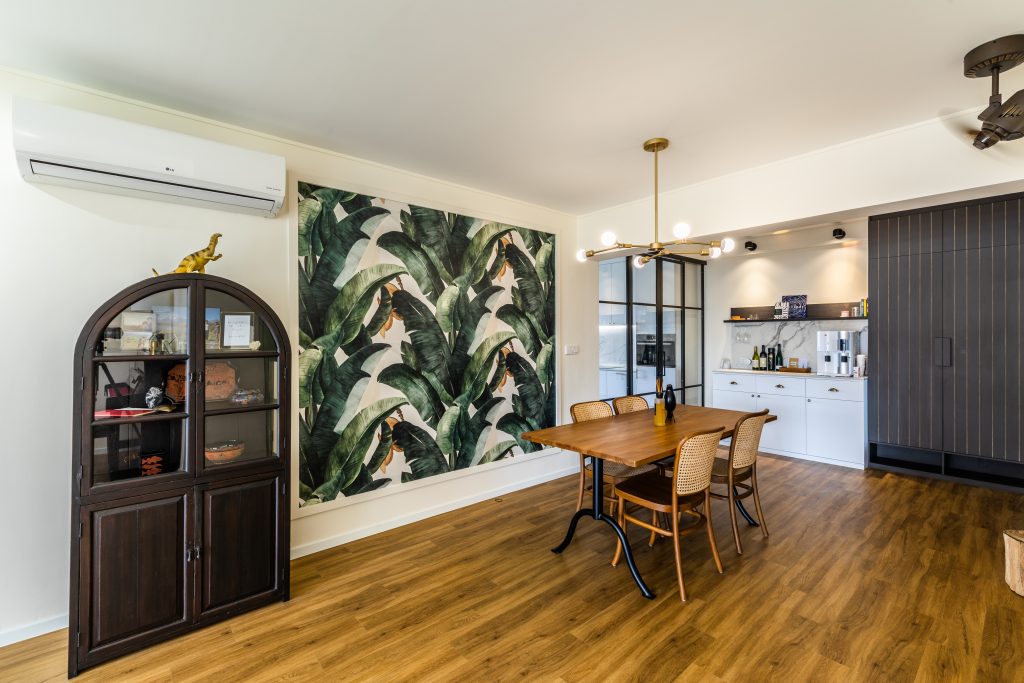Are you thinking of living in a 4-room BTO flat? Would you like to create the perfect layout for this type of space? If you’re thinking of buying a 4-room BTO flat in the upcoming weeks, then you’ll be in need of a few design layout tips and tricks.
There are several factors that you should consider before you choose the design layout for your new home. The design layout is the last stage in the building process, and it is one of the most important decisions you will make. The design layout will help you to maximise the space, to maximise the comfort, and to maximise the value of your new home. If you don’t get the design layout right, you will end up living in a home that doesn’t feel like home, that doesn’t feel like you.
So, what are the things that you should consider before you choose the design layout for your new home?
The size of the rooms
One of the most important things that you should consider is the size of the rooms. The HDB 4-room BTO floor plan size is around 85 – 93 sqm or 915 – 1,001 sqft. The rooms should be big enough to accommodate the furniture and the appliances that you will be using. You need to make sure that the rooms are big enough to accommodate all the furniture that you will be using.
You need to make sure that you have enough space for the furniture. This is because you will be using the bedroom to sleep, the living room to relax, and the dining room to eat. If you have to cram your furniture in a small room, then you will not be able to enjoy the comfort of your home. The rooms should be big enough for all the furniture that you need.
The positioning of the furniture
You should consider the positioning of the furniture. The furniture should be positioned so that it can be used comfortably. The arrangement of the furniture will help you to maximise the space. If you’re buying a 4-room BTO flat, you will be looking for a layout that will maximise the space in the room. To achieve that, you can arrange the furniture in different ways, so you can maximise the comfort in the room as well.

Layout and location of the kitchen
A good layout for a 4-room BTO flat should have the kitchen, toilet and bathroom placed in the same area. This is to make it easier for you to move around without having to pass through other rooms.
On the other hand, if you have a 4-room BTO layout kitchen design that is placed near the toilet and bathroom design, make sure that it has its own ventilation system. The combination of these three rooms may cause unpleasant smells to build up in your home. If this happens, you will need to open windows regularly and use air fresheners to eliminate bad odors.
Layout and location of the living room
To give you some 4-room BTO layout ideas, there are two options: The first is to have the living room and the dining room placed in the same area; while the second is to have the living room and the dining room separated into two different areas.
Both of these options are good choices as long as they provide a good flow for your home. If you have a 4-room BTO layout with a living room that is separated from the other rooms, make sure that it has its own entrance. This will allow you to use it like an extra room. It can be used as a home office, guest room or playroom.

Layout of the bedrooms
You should also consider the layout of the bedrooms and the master bedroom for your 4-room BTO flat. To achieve that, you should consider the following:
Having a master bedroom
The first thing that you should consider is whether you want to have a master bedroom. The master bedroom is usually the largest room in the home. This is because it usually has a king-sized bed, a large wardrobe, a desk and other furniture.
If you have a master bedroom, make sure that it is large enough to accommodate all the furniture that you need. It is also important to make sure that it has its own ventilation system, so that you can have a comfortable sleep.
The positioning of the bedrooms
Another thing that you should consider is the positioning of the bedrooms. The bedrooms should be placed so that they are close to each other. This will allow you to have a good flow in your home. You can place the bedrooms at the front of the house, or you can place them at the back.
This will also help you to make sure that there is no distance between the bedrooms. If you have to pass through one of the bedrooms to get to another room, you will need to open a door and pass through the bedroom. This can cause a disturbance to your sleep.

Create the right design layout with Exqsite
When planning for a new flat, you have to get the layout right. It can be stressful and time-consuming, especially when trying to choose the right furniture and decorations for each room. With the price of 4-room BTO flats rising, more and more people are looking for ways to maximise their space. The best way to do this is with good interior design. But before you can start redecorating, you have to know where things should be placed.
Exqsite can be your best solution in creating the right design layout for your flat. Exqsite makes it easy for anyone to create an awesome layout design that lets you decide where everything will go!

