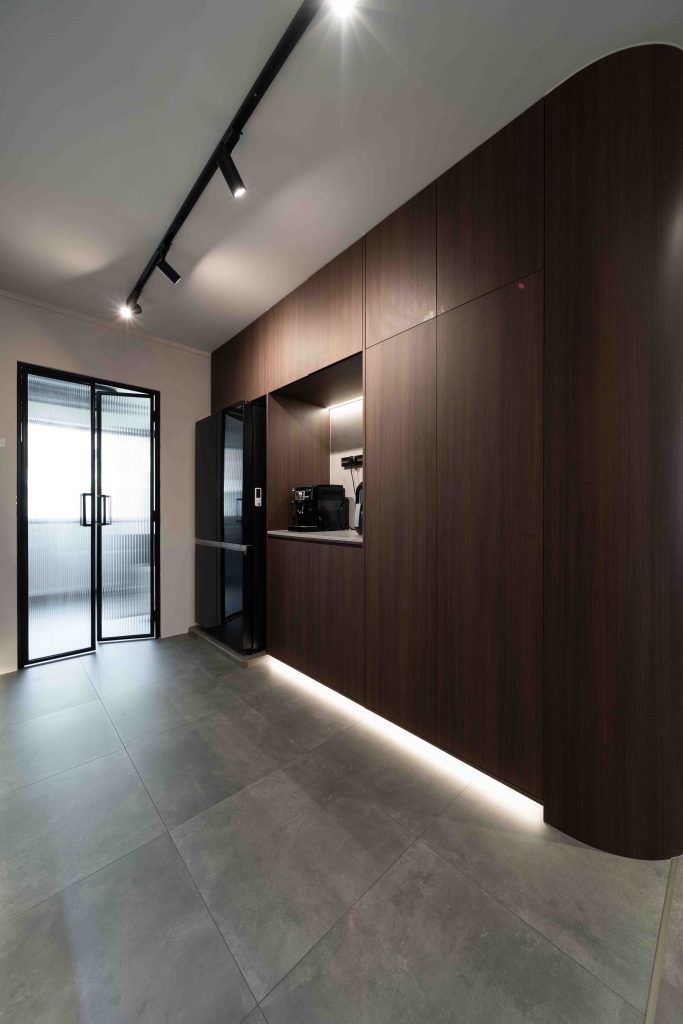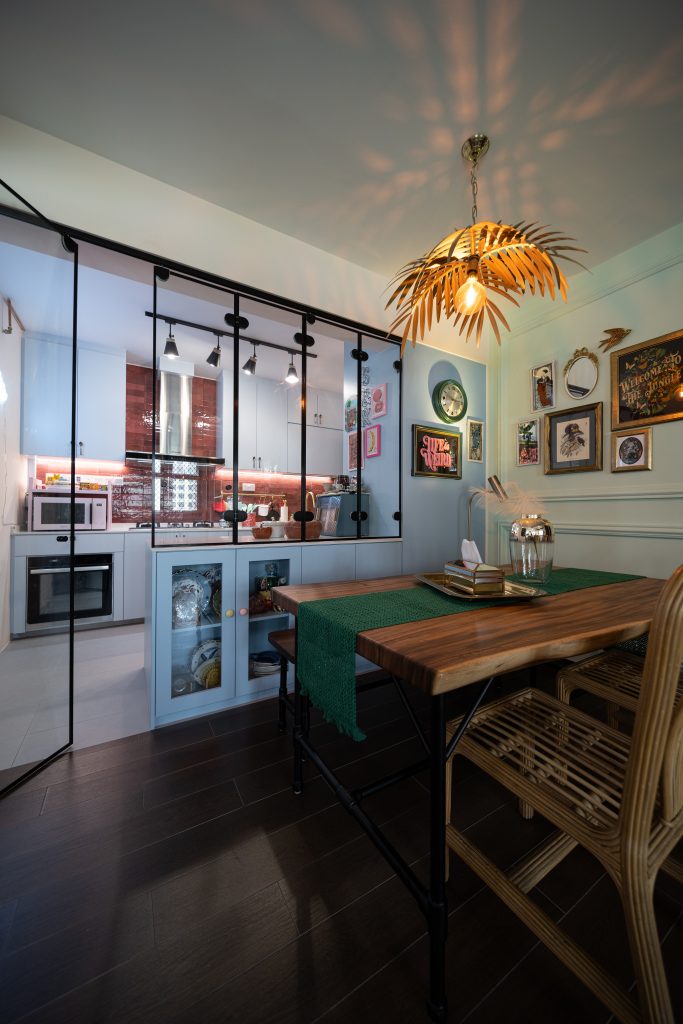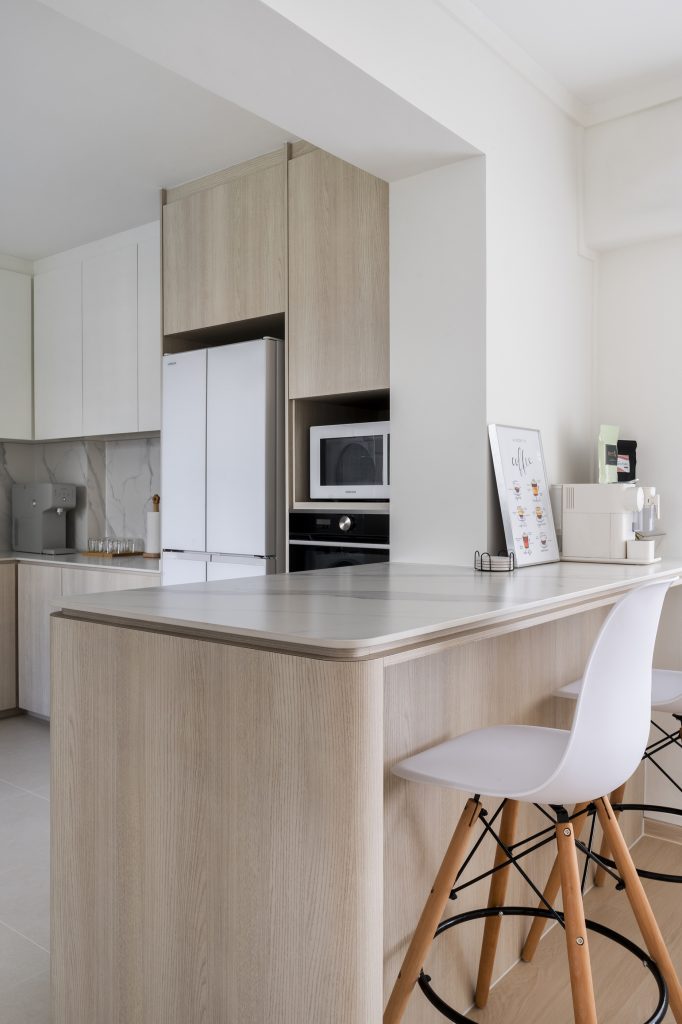Imagine walking into a kitchen where every detail speaks of elegance and functionality, where the design is both modern and personalized to your taste. Welcome to your dream kitchen, crafted by Exqsite. We understand that the kitchen is not just a place to cook; it’s the heart of your home, where memories are created and shared. The journey to achieving your ideal kitchen can often feel overwhelming, with challenges like limited space and high renovation costs adding to the stress. But with Exqsite, you have a partner who offers comprehensive renovation and interior design services, ensuring a seamless and enjoyable transformation of your kitchen.
At Exqsite, we pride ourselves on providing modern, stylish, and affordable kitchen design solutions tailored to meet your unique needs. Our approach is personalized, taking into account your preferences and lifestyle to create a kitchen that is both beautiful and practical. Let us handle the complexities while you enjoy the process of seeing your vision come to life. Embrace the elegance, functionality, and affordability of Exqsite’s interior design kitchen services, and transform your kitchen into the heart of your home.

Understanding Kitchen Layouts and Design Potential
A well-designed kitchen begins with an efficient layout that maximizes functionality and flow. Here are some of the most popular kitchen layouts and their benefits:
L-Shaped Kitchen: This layout is perfect for maximizing corner space and providing ample counter and storage space. It works well in both small and large kitchens and can easily incorporate an island for additional workspace.
U-Shaped Kitchen: Ideal for those who need plenty of storage and counter space, the U-shaped layout surrounds the cook with everything within easy reach. It’s great for larger spaces and can also include an island.
Galley Kitchen: Often found in smaller homes or apartments, the galley kitchen is highly efficient with two parallel walls of cabinets and appliances. This layout maximizes space and provides a streamlined workflow.
Island Kitchen: Adding an island to your kitchen can create a central hub for cooking, dining, and socializing. It provides additional counter space, storage, and can even house appliances like a cooktop or sink.
Space Planning: Effective space planning is crucial in creating a functional kitchen. This involves strategically placing appliances, optimizing storage solutions, and ensuring smooth traffic flow. By carefully planning the layout, you can make the most of every square foot, creating a comfortable and efficient cooking environment.
Design Goals: Common design goals for kitchens include creating efficient work zones (prep, cook, and clean areas), maximizing storage with smart solutions, and enhancing aesthetics with stylish finishes and fixtures. Incorporating multifunctional areas, such as a breakfast bar or a homework station, can add versatility to the kitchen.

Key Design Ideas for Modern Kitchens
Transforming a kitchen into a modern and functional space requires innovative ideas and thoughtful design. Here are some key design ideas to consider:
Modern Kitchen Design Trends: Embrace contemporary design trends such as minimalist interiors, industrial elements, and Scandinavian aesthetics. These styles focus on clean lines, neutral color palettes, and functional spaces that are both beautiful and practical. For example, a minimalist kitchen with sleek, handle-less cabinets and integrated appliances can create a clean, clutter-free look.
Space-Saving Solutions: Maximize your kitchen space with smart storage solutions and multifunctional furniture. Built-in cabinets, pull-out shelves, and vertical storage options help keep clutter at bay while maintaining a sleek look. For instance, a pull-out pantry can provide ample storage without taking up additional floor space.
Smart Home Technology: Integrate smart home technology to enhance convenience and efficiency. Automated lighting, smart thermostats, and voice-controlled devices can make daily life easier and more enjoyable. Imagine being able to control your kitchen appliances with a simple voice command or a swipe on your smartphone.
Sustainable Design: Consider eco-friendly materials and energy-efficient fixtures to create a sustainable kitchen environment. Recycled materials, low-VOC paints, and water-saving faucets are great options for a green renovation. These choices not only reduce your environmental footprint but also create a healthier living space.

Affordable Renovation Solutions with Exqsite
At Exqsite, we believe that high-quality renovations should be accessible to everyone. Our cost-effective strategies ensure that you receive excellent results within budget constraints.
Value Engineering: We analyze every aspect of your project to find cost-saving measures without compromising on quality. This includes selecting alternative materials, optimizing design processes, and reducing unnecessary expenses. For instance, using high-quality laminate instead of natural wood can achieve a similar aesthetic at a fraction of the cost.
Bulk Purchasing of Materials: Leveraging our relationships with suppliers, we purchase materials in bulk to obtain lower prices. This allows us to pass on significant savings to our clients, ensuring you get premium materials at competitive rates. This approach ensures that you receive the best possible value without sacrificing quality.
Efficient Project Management: Our project managers oversee all aspects of the renovation, from coordinating with contractors to managing timelines and budgets. This comprehensive approach ensures that your project stays on track and within budget. By streamlining processes and maintaining clear communication, we minimize delays and cost overruns.
Case Studies and Success Stories
Our clients’ satisfaction speaks volumes about our work. Here are some testimonials from homeowners who have transformed their kitchens with Exqsite:
Homeowner in Clementi: “Exqsite exceeded my expectations with their innovative design solutions and attention to detail. My kitchen is now a stylish and functional space that I love.”
Homeowner in Bedok: “The team at Exqsite transformed our flat into a modern, cozy home that fits our family perfectly. Their professionalism and efficiency made the renovation process smooth and stress-free.”
Making an Informed Decision
Planning a kitchen renovation involves careful consideration and informed decision-making. Here are some tips to guide you through the process:
Set a Realistic Budget:
Determine how much you are willing to spend on your renovation and prioritize your needs and wants. A clear budget helps you make informed decisions and avoid unexpected costs.
- Assess Your Finances: Take a close look at your financial situation to determine how much you can afford to spend on the renovation. Consider savings, potential loans, and any other sources of funding.
- Research Costs: Research the average costs of renovations similar to yours. This includes labor, materials, permits, and any additional expenses. Understanding the market rates will give you a baseline for your budget.
- Prioritize Needs and Wants: List all the elements you want to include in your renovation. Categorize them into “must-haves” and “nice-to-haves.” This will help you focus on essential aspects if budget constraints arise.
- Include a Contingency: Always add a contingency buffer of around 10-15% to your budget for unexpected costs. Renovations often encounter unforeseen issues, and having a buffer can prevent financial stress.
- Track Expenses: Keep a detailed record of all expenses throughout the project. This helps you stay within budget and make adjustments if necessary.
Create a Timeline:
Establish a timeline for your project, considering factors such as material lead times and contractor availability. A well-planned timeline ensures that the project stays on track and is completed on time.
- Outline Project Phases: Breaking down the project into distinct phases is the first step in organizing tasks and setting clear milestones. Each phase represents a major stage of the project, allowing you to track progress systematically. Typical phases include:
- Design: This initial phase involves conceptualizing the design, creating plans, selecting materials, and finalizing the layout. It is a collaborative process between you and the interior designer to ensure your vision is accurately captured. During this phase, you might have several meetings to discuss your preferences, needs, and budget constraints.
- Demolition: If the renovation involves removing existing structures or features, this phase covers the teardown and clearing of the space. It includes dismantling old fixtures, removing debris, and preparing the site for new construction. Proper planning and safety measures are crucial during this phase to avoid any damage to the remaining structure.
- Construction: This is the main phase where the new elements of the renovation are built. It includes structural work, framing, plumbing, electrical installations, and the construction of walls, floors, and ceilings. Coordinating different trades and ensuring that work is done sequentially and efficiently is key to maintaining progress.
- Finishing: The finishing phase involves installing final fixtures, painting, tiling, flooring, and other detailed work. It’s when the project starts to take its final shape and aesthetic appeal. Attention to detail is essential here to ensure high-quality workmanship and a polished finish.
- Inspection and Handover: The last phase includes a thorough inspection to ensure all work is completed to your satisfaction and adheres to safety standards. Once the inspection is passed, the project is officially handed over to you. Any final touch-ups or corrections are addressed at this stage.
- Estimate Duration for Each Phase: Based on the scope of work, estimate how long each phase will take. Consult with contractors and suppliers to get realistic timeframes for material delivery and task completion.
- Consult with Contractors and Suppliers: Engage with your contractors and suppliers to get realistic timeframes for material delivery, task completion, and labor availability. Their insights are valuable for setting achievable deadlines.
- Factor in Potential Delays: Consider potential delays that might arise, such as bad weather, supply chain disruptions, or unforeseen site conditions. Building in buffer time can help mitigate the impact of such delays.
- Review Similar Projects: Look at timelines from similar renovation projects to get a benchmark. This can provide a reference point for estimating your project’s duration.
- Consider Lead Times: Account for the lead times of materials and fixtures. Order them in advance to avoid delays caused by waiting for deliveries.
- Identify Long-Lead Items: Certain materials and fixtures, such as custom cabinetry, imported tiles, or bespoke furniture, may have longer lead times. Identify these items early in the design phase.
- Order in Advance: Place orders for long-lead items as soon as the design is finalized. This proactive approach ensures that materials are available when needed.
- Track Deliveries: Maintain a schedule of expected delivery dates and coordinate with suppliers to monitor progress. Promptly address any potential delays in delivery to avoid disruption.
- Schedule Contractor Work: Coordinate with contractors to schedule their work according to your timeline. Ensure they are available when needed and have a clear understanding of the project schedule.
- Develop a Detailed Schedule: Create a detailed work schedule that outlines the tasks to be performed by each contractor. Include start and end dates for each task.
- Communicate Clearly: Ensure all contractors are aware of the timeline and understand their roles and responsibilities. Clear communication helps prevent misunderstandings and ensures everyone is on the same page.
- Confirm Availability: Verify the availability of contractors for the scheduled dates. Ensure they have no overlapping commitments that might cause delays.
- Coordinate Sequential Work: Plan tasks that must be completed sequentially, such as electrical work before drywall installation, to avoid workflow interruptions.
- Monitor Progress: Regularly review the progress of the project against the timeline. Make adjustments as needed to address any delays or issues that arise.
- Weekly Progress Meetings: Hold weekly meetings with contractors and project managers to discuss progress, address any concerns, and make necessary adjustments.
- Use Project Management Tools: Utilize project management software or tools to track progress, manage schedules, and communicate with all parties involved. Tools like Gantt charts can provide visual timelines and highlight critical paths.
- On-Site Inspections: Conduct regular on-site inspections to ensure that work is being carried out as planned. Physical inspections help identify any discrepancies between the plan and actual progress.
- Adjust as Needed: Be flexible and prepared to make adjustments to the timeline. If delays occur, reassess the schedule and allocate resources to catch up. Keeping stakeholders informed about changes ensures transparency and alignment.
The Benefits of Choosing Exqsite for Your Kitchen Renovation
Hiring a professional interior design company like Exqsite offers numerous benefits that ensure your project is executed to the highest standards.
Expert Design and Planning: Our professional designers create cohesive and stylish interiors that meet your needs and preferences. They bring creativity and expertise to every project, ensuring the final result is both functional and beautiful.
Access to High-Quality Materials: We have established relationships with suppliers, ensuring you receive the best materials for your project. This access to premium materials enhances the quality and durability of the renovation.
Professional Project Management: Our team handles every aspect of the renovation, from coordination with contractors to managing timelines and budgets. This comprehensive project management ensures a smooth and efficient renovation process.
Higher Standard of Workmanship: Our experienced craftsmen deliver superior quality work that enhances the value and functionality of your space. We take pride in our attention to detail and commitment to excellence.

Consult with Experts:
Work with experienced professionals like Exqsite to plan your project. Our team can provide valuable insights and recommendations based on your specific needs and goals. We offer personalized consultations to help you make informed decisions and achieve the renovation of your dreams.
- Initial Consultation:
The process begins with an initial consultation where we discuss your project’s scope, budget, and timeline. This crucial step allows us to understand your vision and requirements in detail.
What to Expect:
- Detailed Discussion: We start by understanding your needs, preferences, and lifestyle. Whether you’re looking for a minimalist kitchen, a modern space with smart technology, or a cozy family-friendly area, we capture your aspirations.
- Budget Analysis: We evaluate your budget constraints and discuss cost-effective solutions that do not compromise on quality. Understanding your financial limits helps us propose realistic and viable options.
- Timeline Setting: We establish a tentative timeline based on the scope of work, considering factors like material lead times and contractor availability. This ensures that you have a clear idea of the project’s duration from the start.
- Design Proposal
Based on the initial consultation, our experts create a comprehensive design proposal. This proposal outlines our recommendations, material choices, and layout plans.
Key Components:
- Conceptual Designs: We present conceptual designs that visualize your new kitchen. These include layout options, 3D renderings, and mood boards to help you see the potential transformation.
- Material Selection: Our proposal includes suggestions for materials, finishes, and fixtures. We recommend high-quality, durable, and stylish options that fit within your budget and meet your design preferences.
- Functional Layouts: We provide detailed layouts that optimize space and functionality. Whether it’s an L-shaped, U-shaped, galley, or island kitchen, our designs ensure efficient workflows and ample storage.
- Review and Feedback
After presenting the design proposal, we seek your feedback. This collaborative phase ensures that the final design aligns perfectly with your vision.
How It Works:
- Detailed Walkthrough: We walk you through every aspect of the design proposal, explaining the rationale behind our recommendations and choices.
- Feedback Session: We encourage you to share your thoughts, preferences, and any concerns. Your input is crucial to refining the design.
- Design Refinement: Based on your feedback, we make necessary adjustments to the design. This iterative process continues until you are completely satisfied with the proposed plan.
- Execution Plan
Once the design is finalized, we develop a detailed execution plan. This plan includes timelines, contractor schedules, and material procurement strategies.
Plan Details:
- Timeline Breakdown: We break down the project timeline into phases, such as design finalization, demolition, construction, and finishing. Each phase has specific milestones and deadlines.
- Contractor Coordination: We schedule and coordinate with contractors to ensure that all work is aligned with the project timeline. Our network of trusted contractors ensures high-quality workmanship.
- Material Procurement: We handle the procurement of all materials, ensuring timely delivery and adherence to quality standards. Bulk purchasing and established supplier relationships allow us to secure the best prices for premium materials.
- Ongoing Communication
Maintaining open communication throughout the project is key to a successful renovation. Regular updates and progress reports keep you informed and involved at every step.
Communication Strategies:
- Regular Updates: We provide regular updates on project progress, highlighting completed tasks, ongoing work, and upcoming milestones. This transparency helps you stay informed and reassured.
- Progress Reports: Detailed progress reports include photos, status updates, and any necessary adjustments to the timeline or scope. These reports ensure that you have a clear understanding of the project’s development.
- Responsive Communication: Our team is always available to address any questions or concerns you may have. Open lines of communication ensure that any issues are promptly resolved, keeping the project on track.

