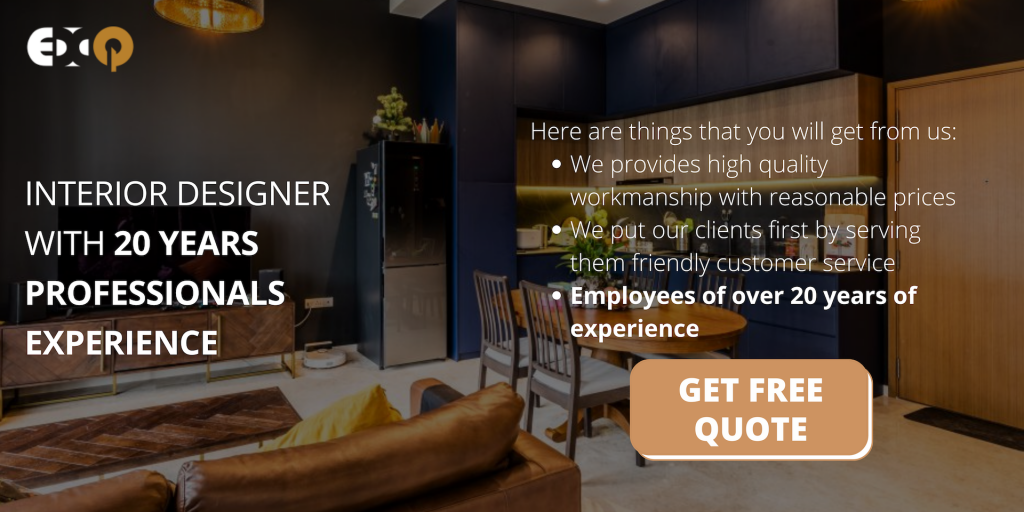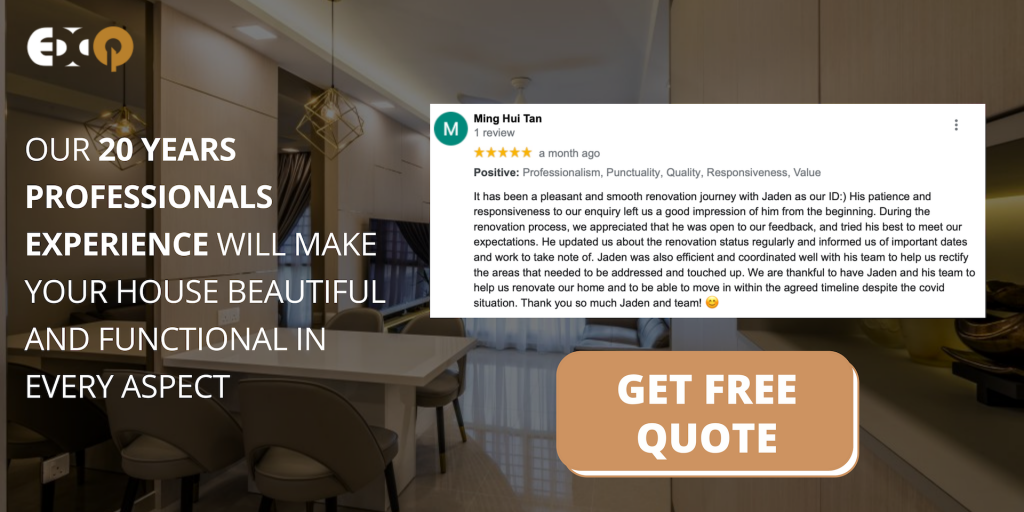Designing a 3 room BTO (Build-To-Order) kitchen can be both exciting and challenging. As the heart of your home, it’s essential to create a kitchen that is not only functional but also stylish. In this article, we’ll explore some common challenges that homeowners face when designing their 3 room BTO kitchens and offer insights into layouts that seamlessly blend functionality with style.
What are some common challenges that homeowners face when designing their 3 room BTO kitchens?
- Limited space: 3 room BTO flats often come with compact kitchen areas, making it a challenge to maximize functionality and storage.
- Awkward layouts: Some flats may have irregular or awkwardly shaped kitchen spaces, which require thoughtful planning to optimize.
- Budget constraints: Staying within budget while achieving an aesthetically pleasing and efficient kitchen can be a major concern for homeowners.
What are 3 room BTO kitchen layouts that are both functional and stylish?
L-Shaped Kitchen:
- Efficient Use of Space: L-shaped kitchens are a popular choice for 3 room BTO flats because they make the most of limited space. The L-shaped configuration maximizes counter space and provides ample storage opportunities.
- Stylish Design: This layout allows for creativity in design, with the potential for an elegant and modern kitchen.

U-Shaped Kitchen:
- Ample Counter Space: U-shaped kitchens offer even more counter space and storage than L-shaped layouts. They are ideal for those who love to cook and need plenty of workspace.
- Storage Solutions: The U-shaped design can accommodate various storage solutions, keeping your kitchen organized and clutter-free.
One-Wall Kitchen:
- Space-Saving: One-wall kitchens are perfect for very small spaces. All appliances and cabinets are lined up along one wall, leaving the center of the kitchen free.
- Sleek Simplicity: This layout exudes a minimalist and sleek aesthetic, making it suitable for those who appreciate simplicity.
Why should homeowners hire Exqsite interior design firm to design their 3 room BTO kitchens?
Exqsite interior design firm is your partner of choice for crafting functional and stylish 3 room BTO kitchens. Here’s why:
- Specialization: Exqsite specializes in designing 3 room BTO kitchens, ensuring they understand the unique challenges and opportunities these spaces present.
- Proven Track Record: With a history of creating beautiful and functional 3 room BTO kitchens that cater to their clients’ needs, Exqsite has a track record you can trust.
- Customized Solutions: Exqsite collaborates closely with you to grasp your style preferences, budget constraints, and functional requirements. They tailor a design that not only meets but exceeds your expectations.
- Comprehensive Project Management: From the initial design concepts to the final installation, Exqsite oversees the entire process. This hands-on approach ensures that your kitchen project is executed seamlessly.

In conclusion, creating a 3 room BTO kitchen that combines functionality and style is achievable with the right expertise and guidance. Hiring Exqsite interior design firm is the key to realizing your dream kitchen within your BTO flat. With their experience, creativity, and commitment to excellence, Exqsite will help you design a kitchen that you’ll cherish for years to come. Contact Exqsite interior design firm today to schedule a consultation and take the first step toward transforming your 3 room BTO kitchen.

