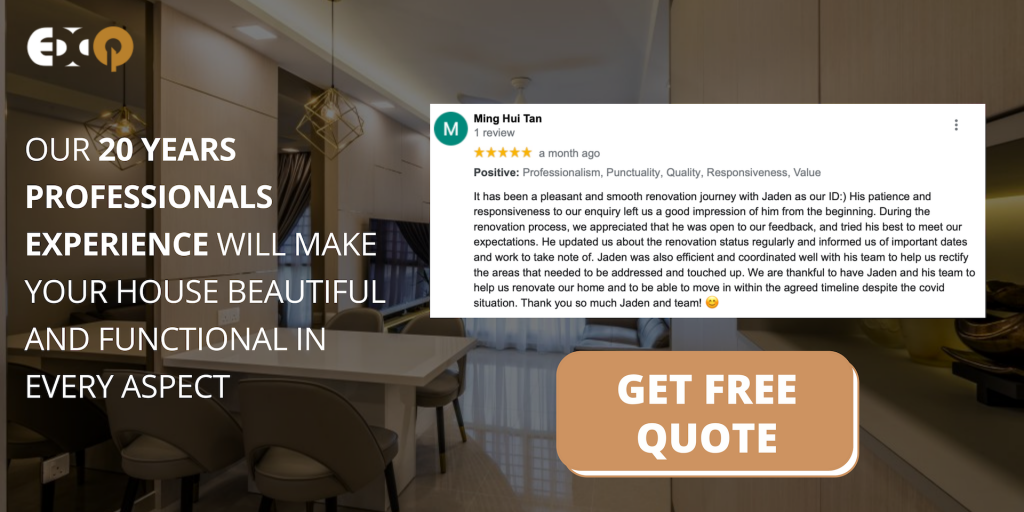Designing a kitchen in a 3 room BTO (Build-To-Order) flat in Singapore can be both exciting and challenging. With limited space, potentially awkward layouts, and budget constraints to consider, homeowners need creative and practical kitchen design solutions. In this article, we’ll explore some inspirational ideas to help Singapore homeowners make the most of their 3 room BTO kitchen spaces.
What are some of the challenges that Singapore homeowners face when designing their 3 room BTO kitchens?
Limited space
3 room BTO flats in Singapore are typically compact, which means homeowners need to be resourceful when designing their kitchens to ensure they are both functional and visually appealing.

Awkward layouts
Many 3 room BTO kitchens have unconventional layouts, often with pillars or beams in inconvenient places. These layouts require thoughtful planning and creative solutions.
Budget constraints
Renovating a kitchen can be costly, and homeowners must be mindful of their budget to ensure they don’t overspend.
Here are 3 room BTO kitchen inspirations for Singapore homeowners:
- Open-Concept Kitchen:
- Expanding Space: Consider an open-concept kitchen to create a sense of spaciousness. By removing walls or partitions between the kitchen and other living spaces, you can make the area feel larger and more airy.
- Maximizing Light: Open layouts allow natural light to flow freely, enhancing the overall ambiance of your kitchen.
- L-Shaped Kitchen:
- Efficient Use of Space: L-shaped kitchens are a popular choice for 3 room BTO flats in Singapore because they optimize space efficiently. The L-shape configuration maximizes counter space and provides ample storage opportunities.
- Stylish and Functional: This layout offers both functionality and style, making it a versatile choice for homeowners.
- U-Shaped Kitchen:
- Abundant Counter Space: U-shaped kitchens provide even more counter space and storage than L-shaped layouts, making them suitable for those who enjoy cooking and need ample workspace.
- Storage Solutions: The U-shaped design accommodates various storage solutions, ensuring your kitchen stays organized and clutter-free.
Why should Singapore homeowners hire an interior design firm to design their 3 room BTO kitchens?
Expertise
Interior design firms have the expertise to create kitchens that are both functional and stylish within the constraints of limited spaces and budgets.
Creativity
Interior designers can devise creative solutions to overcome challenges like awkward layouts and other design constraints, ensuring your kitchen is both practical and aesthetically pleasing.
Time-Saving
Hiring an interior design firm saves you time and hassle. They handle everything from the initial design consultation to the final installation, streamlining the entire process.

Designing a 3 room BTO kitchen in Singapore is an exciting endeavor, but it requires careful planning and creative thinking to make the most of your space. To achieve a kitchen that perfectly meets your needs and preferences, consider hiring an experienced interior design firm. Their expertise, creativity, and commitment to excellence will ensure that your 3 room BTO kitchen becomes a functional and stylish hub for your home.
