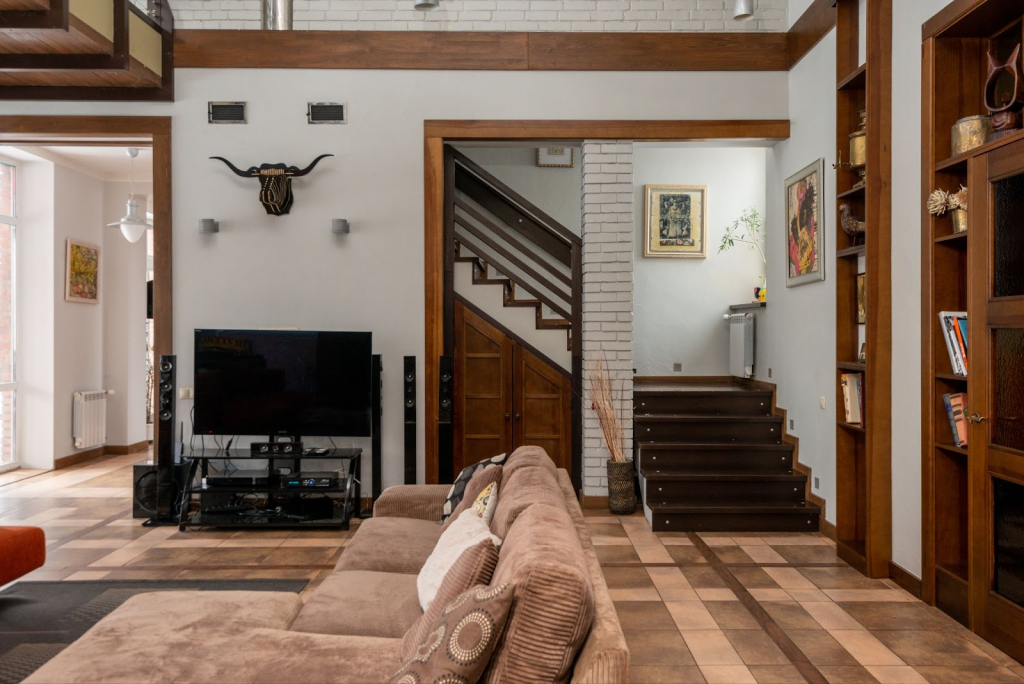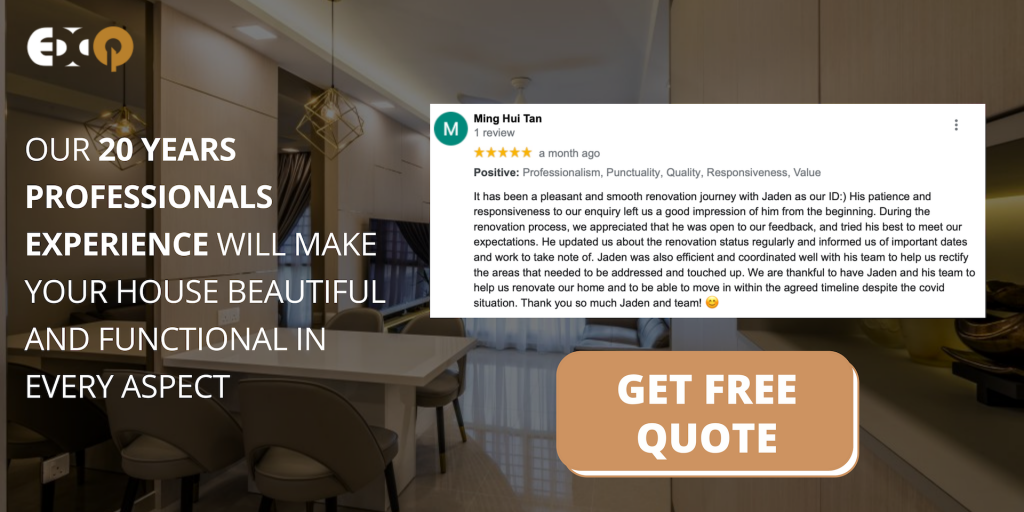Imagine walking into a space where boundaries blur and every corner invites connection and flow. Welcome to the world of open concept interior design, where walls are demolished and seamless transitions reign supreme.
Open concept design has gained immense popularity in recent years, revolutionizing the way we perceive and experience our living and working environments. It embraces the concept of interconnectedness, allowing social interactions to flourish, natural light to flood in, and a sense of boundless space to take hold.
In this article, we will explore the transformative power of seamless transitions in open concept spaces, uncovering the benefits, design tips, captivating case studies, and even tackling the challenges that come with this dynamic approach. So, prepare to be inspired as we dive into the realm of seamless transitions and embrace the liberating world of open concept interior design.
So, what is an open concept in interior design?
Open concept in interior design refers to a layout or architectural design that minimizes or eliminates physical barriers, such as walls or partitions, to create a more open and fluid living space. It involves merging multiple functional areas, typically the kitchen, dining room, and living interior design, into a single cohesive space.
The goal of open concept design is to create a seamless flow and visual connection between different areas, allowing for increased social interaction, improved natural light and airflow, flexible use of space, and a sense of spaciousness. By removing physical barriers, open concept design promotes a more inclusive, connected, and modern living environment.
What are the benefits of open concept interior design?
Open concept interior design offers a plethora of benefits that contribute to a dynamic and inviting living or working space. Let’s explore these benefits in more detail:
1) Enhanced social interaction
One of the standout advantages of open concept design is its ability to promote social interaction. With fewer physical barriers such as walls and partitions, people in different areas can easily communicate and engage with one another. Whether it’s hosting gatherings, sharing meals, or simply conversing, open concept spaces foster a sense of togetherness and connection.
2) Increased natural light and airflow
Open concept interior design is known for its ability to maximize natural light and airflow. By removing walls, natural light can flow freely throughout the space, illuminating every corner and creating a bright and welcoming atmosphere. Furthermore, improved airflow contributes to better ventilation, creating a more comfortable and refreshing environment.
3) Flexible use of space
Open concept design allows for greater flexibility in space utilization. Without the constraints of enclosed rooms, areas can be adapted to serve multiple purposes. For example, a living room seamlessly blending into a dining area enables effortless transition and versatility in how the space is used. This adaptability is particularly beneficial in smaller homes or offices, where optimizing every square foot is essential.
4) Visual expansion of smaller areas
Open concept design has a transformative effect on smaller areas by visually expanding them. Without the presence of walls, the line of sight extends, making the space appear larger and more spacious. This visual expansion creates a sense of openness and freedom, even in areas that might have otherwise felt cramped or confined.

How can seamless transitions be created in open concept spaces?
Achieving seamless transitions is a key aspect of successful open concept interior design. Here are some essential strategies to create a harmonious and cohesive flow within your space:
1) Consistency in flooring materials
- Using consistent flooring materials throughout the open concept space helps unify the different areas. Whether it’s hardwood, tile, or carpeting, maintaining a consistent flooring choice creates a seamless visual connection.
2) Cohesive color schemes and palettes
- Selecting a cohesive color scheme or palette is vital for achieving a unified look. Choose colors that complement each other and flow seamlessly from one area to another.
- Consider using a neutral base color and incorporating pops of accent colors strategically throughout the space.
3) Flowing furniture arrangements
- Arrange furniture in a way that allows for easy movement and visual continuity.
- Create a natural flow by considering the placement of furniture pieces and their relationship to each other.
- Avoid blocking sightlines or creating barriers that disrupt the overall flow of the space.
4) Strategic use of room dividers and visual cues
- Using room dividers, such as shelving units, screens, or partial walls, can provide a sense of separation without completely closing off areas. mUtilize these dividers strategically to define different zones within the open concept space.
- Incorporate visual cues such as area rugs, artwork, or lighting fixtures to subtly demarcate distinct areas while maintaining a cohesive design.
What are some design tips for achieving seamless transitions in open concept interior design?
When aiming to create seamless transitions in your open concept space, consider these design tips that focus on architectural features, furniture choices, lighting techniques, and the blending of textures and materials:
1) Utilizing architectural features
- Incorporate architectural elements such as archways, columns, or ceiling treatments to naturally guide the eye and create visual transitions between different areas. These features can provide a sense of separation while maintaining an open and interconnected feel.
2) Incorporating transitional furniture pieces
- Choose furniture pieces that can easily transition between different functions and spaces.
- Opt for movable or modular furniture that can be rearranged to adapt to varying needs and layouts.
- Look for versatile pieces that seamlessly blend into different areas, enhancing the flow and continuity of the design.
3) Employing lighting techniques for smooth transitions
- Use lighting strategically to create a smooth transition between different zones.
- Incorporate a combination of ambient, task, and accent lighting to define specific areas while maintaining an overall cohesive lighting scheme.
- Consider the use of pendant lights, floor lamps, or track lighting to visually connect different spaces and add a touch of elegance.
4) Blending textures and materials
- Introduce a variety of textures and materials that complement each other to create a harmonious design.
- Blend materials such as wood, metal, glass, or stone in a way that creates a seamless visual transition.
- Incorporate textures through fabrics, rugs, or wall treatments to add depth and visual interest to the space while maintaining a cohesive aesthetic.

What are the common challenges to overcome in open concept design?
While open concept design offers numerous advantages, it also presents some unique challenges. Here are key considerations and strategies for overcoming these challenges in open concept spaces:
1) Noise control and privacy considerations
- Use area rugs, curtains, or acoustic panels to help absorb sound and minimize noise transmission between different areas.
- Consider adding soundproofing materials during construction or renovation to reduce sound transfer.
- Create designated quiet areas or utilize movable room dividers to provide privacy when needed.
2) Zoning and functional separation
- Define zones within your open concept space to designate different functions or activities.
- Utilize furniture arrangement, area rugs, or changes in lighting to visually distinguish between various areas.
- Incorporate architectural elements, such as partial walls or built-in shelving, to provide a sense of separation without completely closing off spaces.
3) Balancing aesthetics and functionality
- Ensure that your design choices strike a balance between aesthetic appeal and functional practicality.
- Choose furniture and decor that not only enhance the visual aesthetics but also serve their intended purpose effectively.
- Prioritize storage solutions and organization to maintain a clutter-free and functional space.
We can conclude
Our journey through the world of seamless transitions and open concept interior design, we are reminded of the transformative potential that lies within our living and working spaces. The power of breaking down barriers, both physical and metaphorical, allows us to create environments that foster connectivity, freedom, and a sense of expansiveness.
Embracing open concept design means embracing a lifestyle that encourages social interaction, invites abundant natural light, and adapts effortlessly to our evolving needs. Despite the challenges that may arise, the allure of seamless transitions prevails, offering us a glimpse into a future where boundaries blur, creativity thrives, and possibilities abound.
So, let us venture forth with open hearts and open minds, as we embark on a journey to redefine the way we live, work, and experience the beauty of open concept interior design.

Design your dream house with Exqsite
20 years of professionals experience
In Exqsite, our team of 20 years of professional experience will make your house beautiful and functional in every aspect, with an eye on detail and perfection. We guarantee you will be satisfied! Here are things that you will get from us:
- We provide high-quality workmanship at reasonable prices
- We put our clients first by serving them friendly customer service
- Employees with over 20 years of experience
Make your renovation situation easier with us. Click here or visit our showroom at 8 Boon Lay Way Tradehub21 #01-18 Singapore, Singapore 609964 for the solution to your renovation problems.
Frequently Asked Question
1) What is open concept interior design?
Answer: Open concept interior design is a design approach that involves removing physical barriers, such as walls and partitions, to create a seamless and interconnected space. It promotes a sense of openness, flow, and visual continuity throughout different areas of a home interior design or workspace.
2) What are the benefits of open concept interior design?
Answer: Open concept interior design offers several benefits. It enhances social interaction by allowing better communication and visibility between people in different areas. It also maximizes natural light and airflow, creating a bright and airy atmosphere. Additionally, open concept spaces provide flexibility in terms of space utilization and can visually expand smaller areas, making them feel more spacious.
3) How can I achieve seamless transitions in an open concept space?
Answer: To achieve seamless transitions, consistency is key. Using the same flooring materials throughout the space creates a sense of continuity. Employing cohesive color schemes and palettes helps tie different areas together. Flowing furniture arrangements and strategic placement of room dividers and visual cues can also contribute to smooth transitions.
4) What are some design tips for creating seamless transitions?
Answer: Incorporating architectural features like archways or columns can aid in creating natural transitions. Including transitional furniture pieces that can be easily moved or reconfigured allows for flexible use of the space. Thoughtful lighting techniques can also help guide the eye and smooth transitions. Finally, blending textures and materials in a harmonious way can enhance the overall cohesion of the design.
5) What challenges should I consider when embracing open concept design?
Answer: Noise control and privacy can be challenges in open concept spaces. It is important to consider sound-absorbing materials and strategic placement of furniture to mitigate noise. Zoning and functional separation can also be a challenge, but using furniture arrangements, area rugs, or decorative screens can help define different areas. Balancing aesthetics with functionality is crucial to ensure the space remains visually appealing while meeting the practical needs of its inhabitants.

